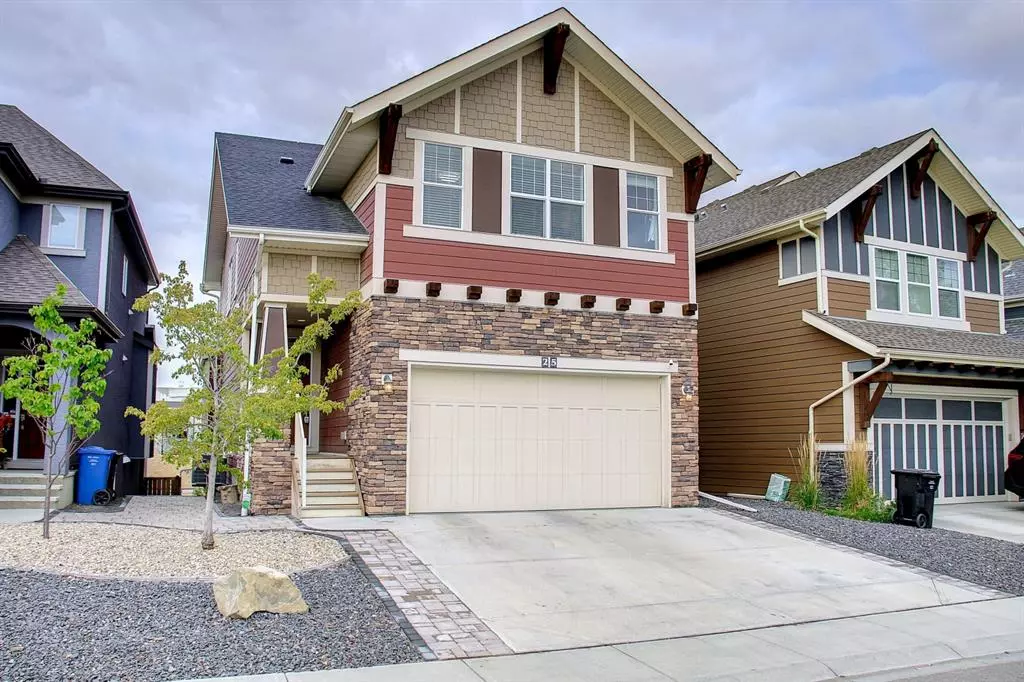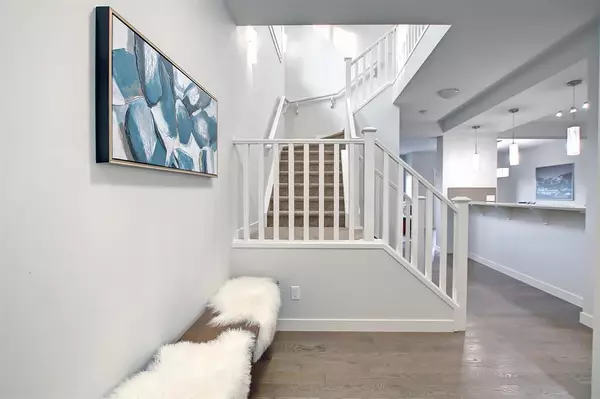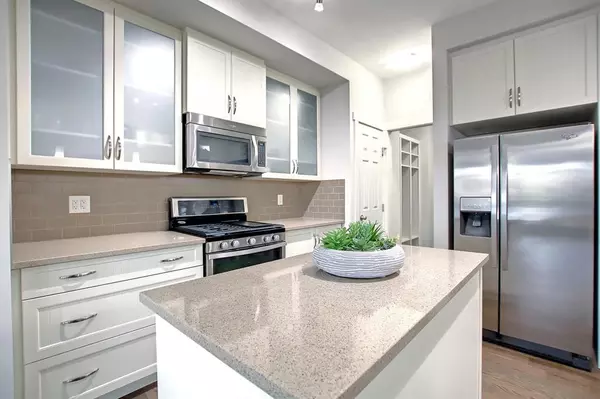$830,000
$849,900
2.3%For more information regarding the value of a property, please contact us for a free consultation.
3 Beds
3 Baths
2,318 SqFt
SOLD DATE : 11/26/2022
Key Details
Sold Price $830,000
Property Type Single Family Home
Sub Type Detached
Listing Status Sold
Purchase Type For Sale
Square Footage 2,318 sqft
Price per Sqft $358
Subdivision Mahogany
MLS® Listing ID A2006646
Sold Date 11/26/22
Style 2 Storey
Bedrooms 3
Full Baths 2
Half Baths 1
HOA Fees $40/ann
HOA Y/N 1
Originating Board Calgary
Year Built 2013
Annual Tax Amount $4,604
Tax Year 2022
Lot Size 3,982 Sqft
Acres 0.09
Property Description
Amazing opportunity to own an immaculate property in the Lake community of Mahogany. This 3 bedroom home backs onto a path that leads to the Catholic/Separate elementary school, soccer fields and a playground. (The public elementary school is just a few steps further) The home is truly in move in condition. Featuring a white kitchen with stainless steel appliances (incl gas oven), breakfast bar and island, there is no shortage of room for the kids and their friends. Engineered hardwood throughout the main floor will easily stand up to the four legged fur babies. Living room has gas fireplace for those cooler evenings. Step out onto your west facing deck and enjoy the sunsets. Three lockers/cubbies at the rear entrance will help keep you organized. Upstairs you'll find a loft and bonus room. The primary bedroom has ensuite with HUGH walkin closet, double sinks, oversized shower and soaker tub. Two more bedrooms, main bathroom and laundry room complete the upper floor. WALKOUT basement is unfinished with RI plumbing and large windows- yours to finish to your taste. Front, back and side were professionally landscaped and include irrigation and photosensitive automatic lights.
Location
Province AB
County Calgary
Area Cal Zone Se
Zoning R-1
Direction E
Rooms
Basement Separate/Exterior Entry, Unfinished, Walk-Out
Interior
Interior Features Breakfast Bar, Kitchen Island
Heating Fireplace(s), Forced Air, Natural Gas
Cooling Central Air
Flooring Carpet, Ceramic Tile, Hardwood
Fireplaces Number 1
Fireplaces Type Gas
Appliance Central Air Conditioner, Dishwasher, Dryer, Gas Oven, Refrigerator, Washer
Laundry Upper Level
Exterior
Garage Concrete Driveway, Double Garage Attached, Garage Door Opener, Garage Faces Front
Garage Spaces 2.0
Garage Description Concrete Driveway, Double Garage Attached, Garage Door Opener, Garage Faces Front
Fence Fenced
Community Features Clubhouse, Lake, Schools Nearby, Playground, Sidewalks, Street Lights, Shopping Nearby
Amenities Available Beach Access
Roof Type Asphalt Shingle
Porch Deck, Front Porch
Lot Frontage 38.16
Parking Type Concrete Driveway, Double Garage Attached, Garage Door Opener, Garage Faces Front
Total Parking Spaces 4
Building
Lot Description Backs on to Park/Green Space, No Neighbours Behind, Landscaped, Underground Sprinklers, Rectangular Lot
Foundation Poured Concrete
Architectural Style 2 Storey
Level or Stories Two
Structure Type Composite Siding,Wood Frame
Others
Restrictions None Known
Tax ID 76453127
Ownership Private
Read Less Info
Want to know what your home might be worth? Contact us for a FREE valuation!

Our team is ready to help you sell your home for the highest possible price ASAP

"My job is to find and attract mastery-based agents to the office, protect the culture, and make sure everyone is happy! "







