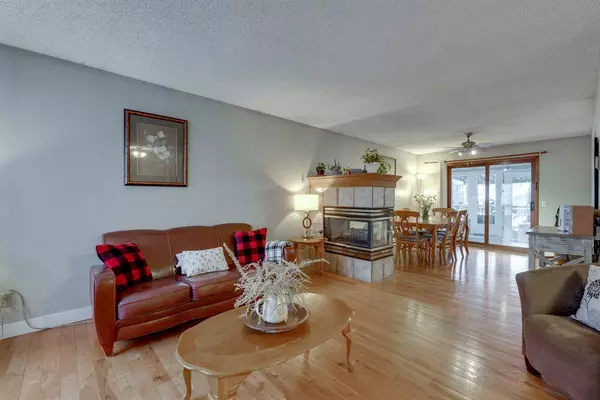$490,000
$499,900
2.0%For more information regarding the value of a property, please contact us for a free consultation.
4 Beds
3 Baths
1,416 SqFt
SOLD DATE : 01/09/2023
Key Details
Sold Price $490,000
Property Type Single Family Home
Sub Type Detached
Listing Status Sold
Purchase Type For Sale
Square Footage 1,416 sqft
Price per Sqft $346
Subdivision Monterey Park
MLS® Listing ID A2015111
Sold Date 01/09/23
Style 3 Level Split
Bedrooms 4
Full Baths 3
Originating Board Calgary
Year Built 1988
Annual Tax Amount $3,010
Tax Year 2022
Lot Size 4,327 Sqft
Acres 0.1
Property Description
Wow! Outstanding large 3 level home that stands out from all the rest with over 2350 sq ft of completed living space! Amazing location with close proximity to parks, schools and access routes! Upon entry you are greeted with exceptional bright and open foyer, contemporary front living area providing a fantastic feeling of space and tranquility with rich gleaming hardwood flooring, three sided soothing gas fireplace, spacious formal dining room which is poised to host many dinner nights with friends and family, few steps over immerse yourself in the sunny solarium/ with impressive light filtration and access to your back yard with an impressive large deck and garden! Fabulous kitchen offering warm oak cabinetry, gas stove, stainless steel fridge with dispenser, large kitchen island, pantry and loads of cupboard and counter space to inspire the at home Chef to create splendid meals! Down the hall you have a Full washroom, spacious bedroom with good closet space and up a flight of stairs a huge luxurious master suite with hardwood flooring, spacious closest with organizers, updated ensuite with soaker tub, modern fixtures and tile work! Head down and the lower recreation room is an entertainers dream space! Discover a wonderful family room with a comfy multi-use areas for those Netflix nights with a soothing fireplace or ideal reading with views of your manicured rear yard thru the sunshine oversized windows. Across the hall is a large third bedroom, updated washroom, laundry, huge 4th bedroom and loads of additional storage through-out. Step outside into your very own Zen garden w/ large deck, shed, beautiful mature landscaping, and seating to enjoy a quiet night or host your guests with alley access for potential RV storage. Opportunity Knocks! Don't miss the wonderful double attached garage, mudroom area, $30,000 metal shingles roof that will outlast any hail storm, large driveway and much more! Come enjoy the quiet setting, pride in ownership. ample parking, minutes to shopping, schools, parks, transit, walk to park, athletic fields just west and excellent access to access routes, and various other stores like Costco. If you are looking for an excellent priced large updated home in the city with great square footage, unique layout and park feel this is your next home. A must to see and own, call today!
Location
Province AB
County Calgary
Area Cal Zone Ne
Zoning R-C1
Direction N
Rooms
Basement Finished, Full
Interior
Interior Features Ceiling Fan(s), Closet Organizers, Natural Woodwork, No Smoking Home, Pantry, See Remarks, Soaking Tub, Storage
Heating Forced Air
Cooling None
Flooring Carpet, Ceramic Tile, Hardwood
Fireplaces Number 2
Fireplaces Type Gas, Three-Sided
Appliance Dishwasher, Gas Stove, Range Hood, Refrigerator, Washer/Dryer, Window Coverings
Laundry Lower Level
Exterior
Garage Double Garage Attached
Garage Spaces 2.0
Garage Description Double Garage Attached
Fence Fenced
Community Features Other, Park, Schools Nearby, Playground, Pool, Sidewalks, Street Lights, Shopping Nearby
Roof Type Metal
Porch Deck, Glass Enclosed
Lot Frontage 40.03
Parking Type Double Garage Attached
Total Parking Spaces 4
Building
Lot Description Back Lane, Back Yard, City Lot, Few Trees, Garden, Landscaped, Level, Street Lighting, Other, Private
Foundation Poured Concrete
Architectural Style 3 Level Split
Level or Stories 3 Level Split
Structure Type Mixed
Others
Restrictions None Known
Tax ID 76449115
Ownership Private
Read Less Info
Want to know what your home might be worth? Contact us for a FREE valuation!

Our team is ready to help you sell your home for the highest possible price ASAP

"My job is to find and attract mastery-based agents to the office, protect the culture, and make sure everyone is happy! "







