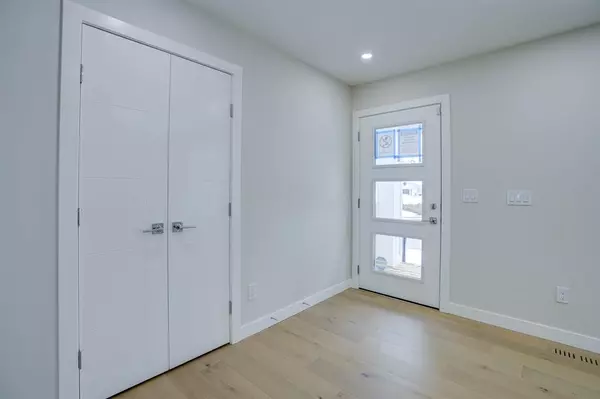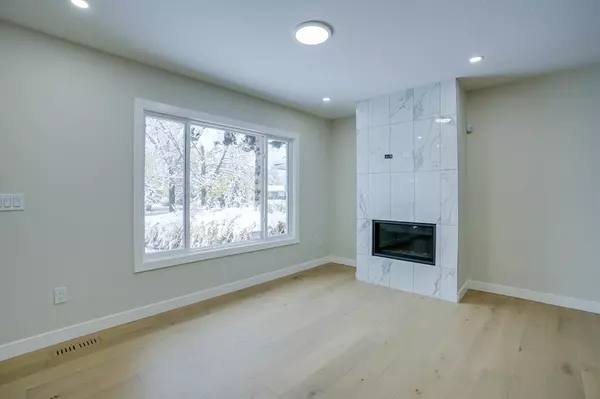$650,000
$684,900
5.1%For more information regarding the value of a property, please contact us for a free consultation.
4 Beds
3 Baths
1,055 SqFt
SOLD DATE : 01/09/2023
Key Details
Sold Price $650,000
Property Type Single Family Home
Sub Type Detached
Listing Status Sold
Purchase Type For Sale
Square Footage 1,055 sqft
Price per Sqft $616
Subdivision Varsity
MLS® Listing ID A2008135
Sold Date 01/09/23
Style Bungalow
Bedrooms 4
Full Baths 3
Originating Board Calgary
Year Built 1965
Annual Tax Amount $3,753
Tax Year 2022
Lot Size 5,414 Sqft
Acres 0.12
Property Description
RENOVATED | 4 BEDS + 3 BATHS | TOTAL 1973 SQFT | FINISHED DOUBLE CAR GARAGE | Welcome to Varsity NW, this bungalow has been RENOVATED! Varsity NW has close proximity to nearby schools, shopping centres, and much more. This home features 2 bedrooms on the main floor + 2 bedrooms in the basement. This home features 3 full baths, 2 on the main floor and 1 in the basement. Entering the home, you're welcomed to the living room overlooking the quiet street in the front yard. Heading from the front door, you walk into the living room, the dining room and the kitchen area with an island. The Kitchen features BRAND NEW APPLIANCES, such as built-in oven, built-in microwave, fridge, surveillance system, gas cooktop, and a dishwasher. Don't see a pantry? Don't' worry, the kitchen cabinets make up for the lack of a pantry! Tons of storage involved in the cabinets. From the kitchen, down the hall is where you have a 3-piece bath and 2 bedrooms. One of the bedrooms is your Primary Bedroom with a 4-piece Ensuite containing a sink, extra counter space, a tub and a shower! Heading into the basement, you're welcomed to the open space and recreation area of the basement which is huge! The recreation area features a wet bar with a bar fridge! In the basement, 2 bedrooms + a laundry room & a 3 piece bathroom! This home has BRAND NEW Furnace, BRAND NEW Hot Water Tank, BRAND NEW Electrical Services, and BRAND NEW Plumbing. Lastly, can't forget about the double detached garage which is 21' 4" x 21' 2"! There is plenty of room for two vehicles. Contact your favourite agent today to book a showing!
Location
Province AB
County Calgary
Area Cal Zone Nw
Zoning R-C1
Direction SE
Rooms
Basement Finished, Full
Interior
Interior Features Built-in Features, Granite Counters, Kitchen Island, No Animal Home, No Smoking Home, Wired for Sound
Heating Forced Air, Natural Gas
Cooling None
Flooring Carpet, Ceramic Tile, Hardwood
Fireplaces Number 1
Fireplaces Type Family Room, Gas
Appliance Bar Fridge, Built-In Oven, Dishwasher, Garage Control(s), Gas Cooktop, Microwave, Range Hood, Refrigerator, Washer/Dryer
Laundry In Basement
Exterior
Garage Double Garage Detached, Garage Door Opener
Garage Spaces 2.0
Garage Description Double Garage Detached, Garage Door Opener
Fence Fenced
Community Features Schools Nearby, Playground, Shopping Nearby
Roof Type Asphalt Shingle
Porch Front Porch
Lot Frontage 41.24
Parking Type Double Garage Detached, Garage Door Opener
Total Parking Spaces 2
Building
Lot Description Back Lane, Back Yard, Pie Shaped Lot
Foundation Poured Concrete
Architectural Style Bungalow
Level or Stories One
Structure Type Wood Frame
Others
Restrictions None Known
Tax ID 76330612
Ownership Private
Read Less Info
Want to know what your home might be worth? Contact us for a FREE valuation!

Our team is ready to help you sell your home for the highest possible price ASAP

"My job is to find and attract mastery-based agents to the office, protect the culture, and make sure everyone is happy! "







