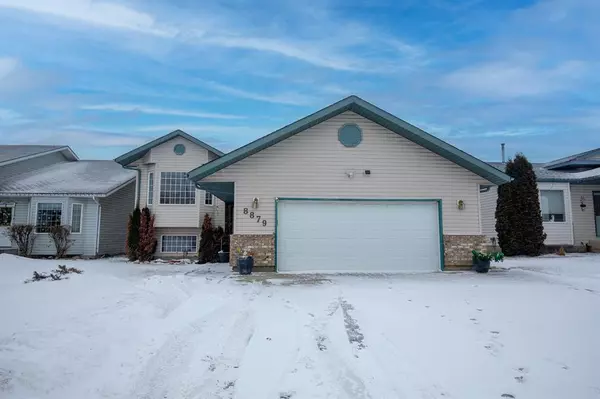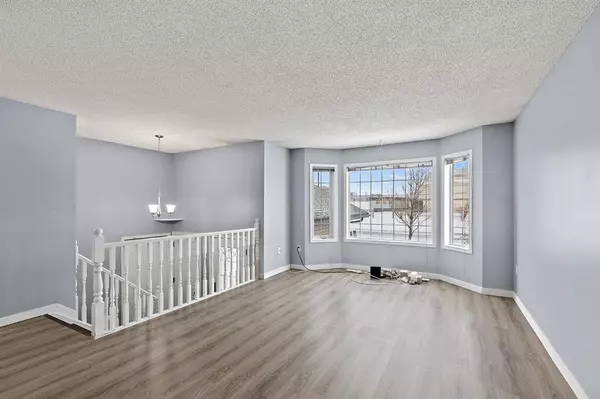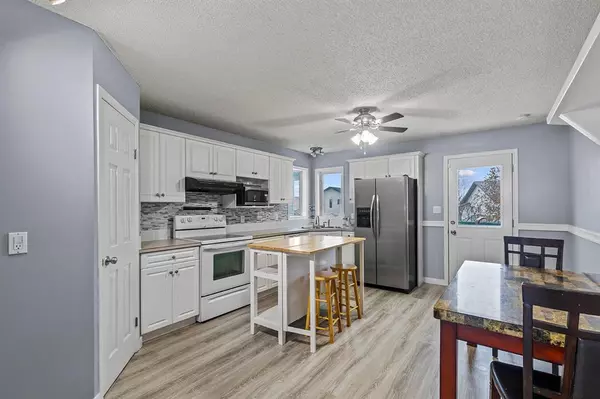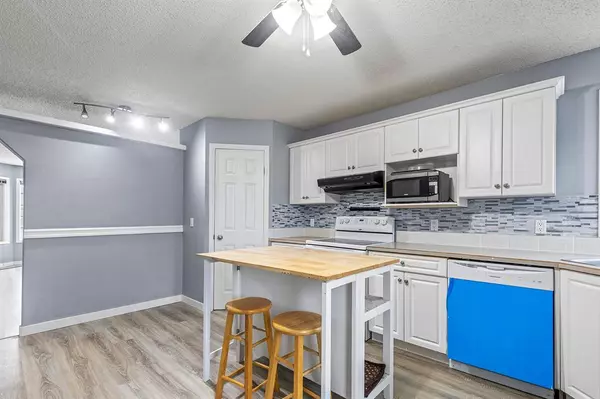$327,500
$344,900
5.0%For more information regarding the value of a property, please contact us for a free consultation.
5 Beds
3 Baths
1,166 SqFt
SOLD DATE : 01/09/2023
Key Details
Sold Price $327,500
Property Type Single Family Home
Sub Type Detached
Listing Status Sold
Purchase Type For Sale
Square Footage 1,166 sqft
Price per Sqft $280
Subdivision Crystal Heights
MLS® Listing ID A2014445
Sold Date 01/09/23
Style Bi-Level
Bedrooms 5
Full Baths 3
Originating Board Grande Prairie
Year Built 1996
Annual Tax Amount $3,865
Tax Year 2022
Lot Size 5,763 Sqft
Acres 0.13
Property Description
PERFECT FAMILY HOME - Fully developed bi-level with double garage right across great schools! Excellent location in the beautiful, family oriented Crystal Heights subdivision. Walk across the road to either Ivy Macklin or Holy Cross, and enjoy plenty of parks in the area. Generous lot with well-maintained yard, fully fenced and landscaped, backing onto easement - great for your family's privacy. Very well laid out with 5 beds and 3 full baths, including a full ensuite with walk-in closet. Fully developed basement with 2 more bedrooms, full bath and rec room. Good sized deck looking out the yard, finished double garage with triple car driveway. Beautiful, well maintained home that checks all the boxes and then some! Unbeatable location that lets you watch your kids cross the street and get right into the school - don't miss out on this one, book your tour TODAY!
Location
Province AB
County Grande Prairie
Zoning RG
Direction N
Rooms
Other Rooms 1
Basement Finished, Full
Interior
Interior Features Ceiling Fan(s), Chandelier, Laminate Counters, Pantry, See Remarks, Stone Counters, Storage, Walk-In Closet(s)
Heating Fireplace(s), Forced Air, Natural Gas
Cooling None
Flooring Laminate, Linoleum, Tile
Fireplaces Number 1
Fireplaces Type Basement, Electric, Mantle
Appliance Dishwasher, Dryer, Refrigerator, Stove(s), Washer
Laundry In Basement, Lower Level
Exterior
Parking Features Concrete Driveway, Double Garage Attached, Driveway, Garage Door Opener, Garage Faces Front, See Remarks
Garage Spaces 2.0
Garage Description Concrete Driveway, Double Garage Attached, Driveway, Garage Door Opener, Garage Faces Front, See Remarks
Fence Fenced
Community Features Other, Park, Schools Nearby, Playground, Sidewalks, Tennis Court(s), Shopping Nearby
Utilities Available Cable Available, Electricity Available, Natural Gas Available, Phone Available
Roof Type Asphalt Shingle
Porch Deck
Lot Frontage 52.82
Total Parking Spaces 4
Building
Lot Description Back Yard, Front Yard, Lawn, No Neighbours Behind, Landscaped, Level, Street Lighting, Rectangular Lot, See Remarks
Foundation Poured Concrete
Architectural Style Bi-Level
Level or Stories Bi-Level
Structure Type Brick,Shingle Siding,Vinyl Siding
Others
Restrictions None Known
Tax ID 75851038
Ownership Private
Read Less Info
Want to know what your home might be worth? Contact us for a FREE valuation!

Our team is ready to help you sell your home for the highest possible price ASAP
"My job is to find and attract mastery-based agents to the office, protect the culture, and make sure everyone is happy! "







