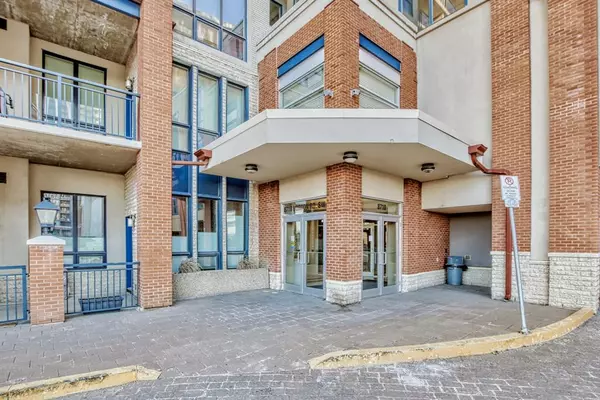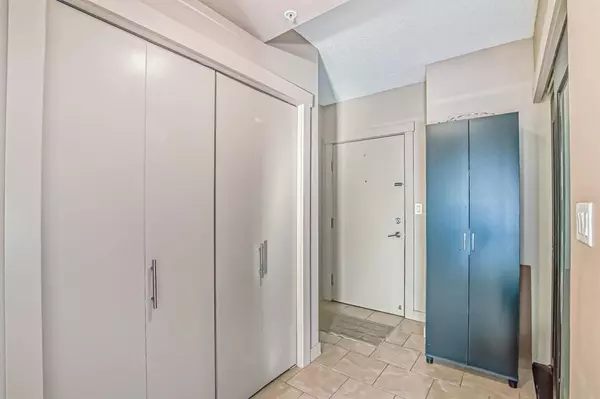$198,000
$209,900
5.7%For more information regarding the value of a property, please contact us for a free consultation.
1 Bed
1 Bath
711 SqFt
SOLD DATE : 01/10/2023
Key Details
Sold Price $198,000
Property Type Condo
Sub Type Apartment
Listing Status Sold
Purchase Type For Sale
Square Footage 711 sqft
Price per Sqft $278
Subdivision Haysboro
MLS® Listing ID A2013640
Sold Date 01/10/23
Style Apartment
Bedrooms 1
Full Baths 1
Condo Fees $372/mo
Originating Board Calgary
Year Built 2008
Annual Tax Amount $1,344
Tax Year 2022
Property Description
Welcome to the sought after development of London At Heritage Station. This layout is the Bristol Model, Open Concept Living with a one Bedroom and a Den that has frost glass sliding doors. From the living room there's a door that opens to your south facing balcony where you can enjoy a drink and BBQ while looking at the Rocky Mountains. Kitchen Boasts Granite Countertops, Maple Cabinetry, White Appliances, stainless dishwasher, Ceramic Tile Flooring,. Newer Washer/Dryer in suite with extra Storage. Also Includes indoor heated underground secure Parking, Security Personnel 24/7, and a roof top patio for your enjoyment. Only steps away from the C-Train station, Grocery Store, Shopping, Professional Services, Bus Routes, Restaurants, and Much More! This is a good property to make your home or a great investment property!
Location
Province AB
County Calgary
Area Cal Zone S
Zoning C-C2
Direction S
Interior
Interior Features Granite Counters, Tankless Hot Water
Heating Hot Water
Cooling None
Flooring Carpet, Ceramic Tile, Laminate
Appliance Dishwasher, Electric Stove, Microwave Hood Fan, Refrigerator, Washer/Dryer
Laundry In Unit
Exterior
Garage Heated Garage, Parkade, Underground
Garage Description Heated Garage, Parkade, Underground
Fence None
Community Features Schools Nearby, Sidewalks, Street Lights, Shopping Nearby
Amenities Available Elevator(s), Parking, Visitor Parking
Roof Type Tar/Gravel
Porch Balcony(s)
Parking Type Heated Garage, Parkade, Underground
Exposure S
Total Parking Spaces 1
Building
Lot Description Level
Story 21
Foundation Poured Concrete
Architectural Style Apartment
Level or Stories Single Level Unit
Structure Type Brick,Concrete
Others
HOA Fee Include Common Area Maintenance,Insurance,Maintenance Grounds,Parking,Professional Management,Reserve Fund Contributions,Security Personnel,Snow Removal,Trash
Restrictions None Known
Tax ID 76498818
Ownership Private
Pets Description Yes
Read Less Info
Want to know what your home might be worth? Contact us for a FREE valuation!

Our team is ready to help you sell your home for the highest possible price ASAP

"My job is to find and attract mastery-based agents to the office, protect the culture, and make sure everyone is happy! "







