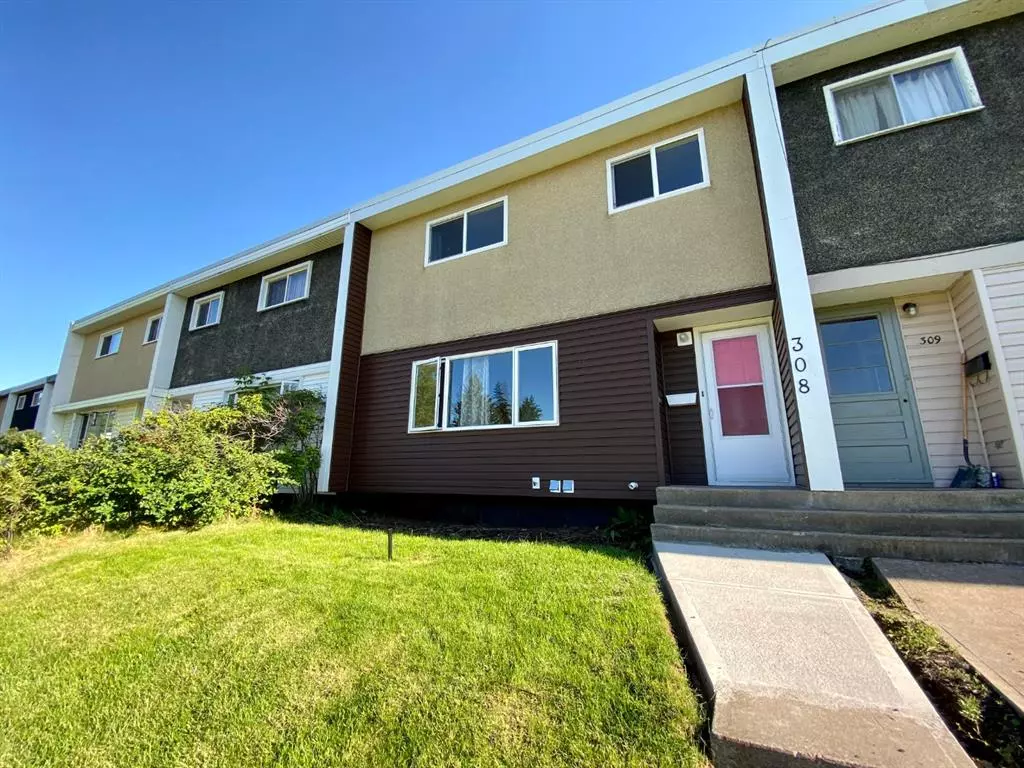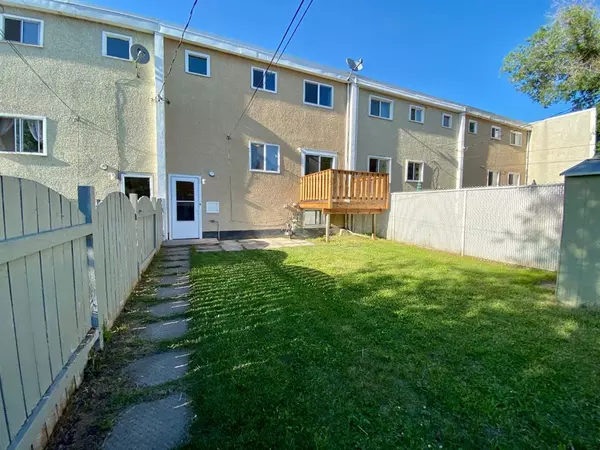$159,888
$169,888
5.9%For more information regarding the value of a property, please contact us for a free consultation.
3 Beds
2 Baths
1,059 SqFt
SOLD DATE : 01/10/2023
Key Details
Sold Price $159,888
Property Type Townhouse
Sub Type Row/Townhouse
Listing Status Sold
Purchase Type For Sale
Square Footage 1,059 sqft
Price per Sqft $150
Subdivision Eastview
MLS® Listing ID A1192308
Sold Date 01/10/23
Style 2 Storey
Bedrooms 3
Full Baths 2
Originating Board Central Alberta
Year Built 1961
Annual Tax Amount $1,577
Tax Year 2022
Lot Size 2,399 Sqft
Acres 0.06
Lot Dimensions 2.23M 7`4\" x 30.48
Property Description
Freshly painted, and 2 year old renovations include, but are not limited to membrane roof by Cooper Roofing; vinyl windows on main and upper levels as well as dining room patio doors to deck; screen and exterior doors; furnace and hot water tank. Custom built and designed kitchen cabinets and countertops, as well as new 4 pc. tub and surround; tiled shower in basement 3 pc. bath, plus vanities, sinks and toilets. Vinyl plank flooring throughout. You just have to unpack your belongings and enjoy the rest of summer in this care free and worry free home. SE location, sun drenched rooms, low maintenance, 4 appliances included! In a safe, family neighborhood with school and parks close by. Near shopping, recreation and more! Greenspace out front and a fenced, South facing backyard for Benni and Fluffy!
Location
Province AB
County Red Deer
Zoning R3
Direction N
Rooms
Basement Finished, Full
Interior
Interior Features Ceiling Fan(s), Laminate Counters, No Smoking Home, Pantry, Separate Entrance, Storage, Vinyl Windows
Heating Forced Air, Natural Gas
Cooling None
Flooring Vinyl
Furnishings Unfurnished
Appliance Electric Stove, Range Hood, Refrigerator, Washer/Dryer Stacked, Window Coverings
Laundry In Basement, In Bathroom, Lower Level
Exterior
Garage Additional Parking, Alley Access, Gravel Driveway, Off Street, Parking Lot, Parking Pad
Garage Description Additional Parking, Alley Access, Gravel Driveway, Off Street, Parking Lot, Parking Pad
Fence Fenced
Community Features Park, Schools Nearby, Sidewalks, Shopping Nearby
Utilities Available Cable Internet Access, Garbage Collection
Roof Type Flat,Membrane
Porch Deck
Lot Frontage 7.33
Parking Type Additional Parking, Alley Access, Gravel Driveway, Off Street, Parking Lot, Parking Pad
Exposure N
Total Parking Spaces 2
Building
Lot Description Standard Shaped Lot
Story 2
Foundation Poured Concrete
Sewer Public Sewer
Water Public
Architectural Style 2 Storey
Level or Stories Two
Structure Type Concrete,Stucco,Vinyl Siding,Wood Frame
Schools
Elementary Schools Red Deer Public Schools
High Schools Red Deer Public Schools
Others
Restrictions None Known
Tax ID 66399677
Ownership Registered Interest
Read Less Info
Want to know what your home might be worth? Contact us for a FREE valuation!

Our team is ready to help you sell your home for the highest possible price ASAP

"My job is to find and attract mastery-based agents to the office, protect the culture, and make sure everyone is happy! "







