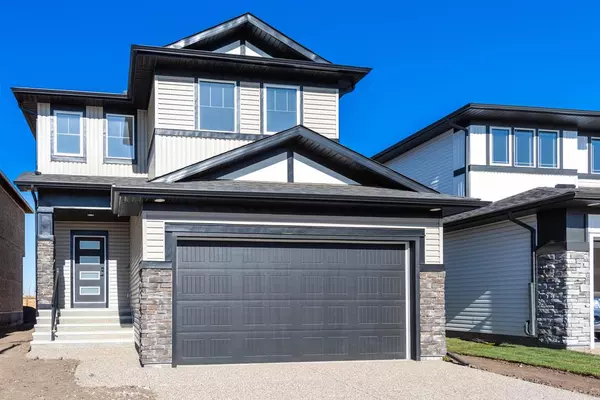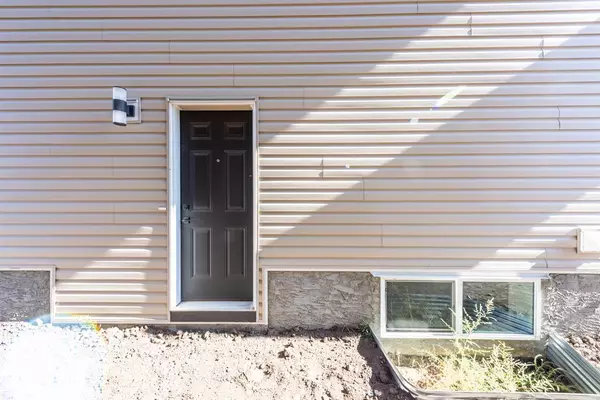$670,000
$709,900
5.6%For more information regarding the value of a property, please contact us for a free consultation.
4 Beds
3 Baths
2,172 SqFt
SOLD DATE : 01/10/2023
Key Details
Sold Price $670,000
Property Type Single Family Home
Sub Type Detached
Listing Status Sold
Purchase Type For Sale
Square Footage 2,172 sqft
Price per Sqft $308
Subdivision Dawson'S Landing
MLS® Listing ID A2005112
Sold Date 01/10/23
Style 2 Storey
Bedrooms 4
Full Baths 2
Half Baths 1
Originating Board Calgary
Year Built 2022
Annual Tax Amount $4,200
Tax Year 2022
Lot Size 3,740 Sqft
Acres 0.09
Property Description
NEW BUILT WITH 4 BEDROOMS Separate Entrance to Basement...........Why to wait for 12 to 14 months to get a new built from a Builder? Brand New house loaded with upgrades: This beautifully designed 19 x 22 extended Double Attached Garage home features a main floor with 9 foot knockdown ceilings, a mudroom, a cozy fireplace in the great room and an amazing gourmet kitchen including Stainless steel appliances with chimney hood fan and built-in microwave, waterline to fridge, gas cook top (and outside for BBQ), walk-through pantry and granite counter tops (throughout home) with under mount sinks. As you enter you will be instantly impressed by the open concept layout and excellent use of space throughout the home. This new house features FOUR large Bedrooms upstairs, a den/bedroom at the main floor, half washroom and bright living area, , separate entrance to basement, the upper laundry is another smart family feature that makes laundry a breeze!. Abundant natural light extends throughout the home from the many oversized windows. Primary bedroom features a Walk-in closet and a stunning 5pc ensuite. Enjoy access to amenities including schools, Chestermere Lake, and recreational facilities, sure to complement your lifestyle! NOTE: Brand New house: Separate Entrance to Basement. which is unfinished and has a bathroom rough-in. This home comes with new home warranty.
Location
Province AB
County Chestermere
Zoning R-1
Direction E
Rooms
Basement Separate/Exterior Entry, Full, Unfinished
Interior
Interior Features High Ceilings, No Animal Home, No Smoking Home, Open Floorplan
Heating Forced Air, Natural Gas
Cooling None
Flooring Carpet, Hardwood, Tile
Fireplaces Number 1
Fireplaces Type Electric, Living Room
Appliance Dishwasher, Dryer, Garage Control(s), Gas Cooktop, Microwave, Oven-Built-In, Refrigerator, Washer
Laundry Laundry Room
Exterior
Garage Double Garage Attached
Garage Spaces 4.0
Garage Description Double Garage Attached
Fence None
Community Features Golf, Lake, Park, Schools Nearby, Shopping Nearby
Roof Type Asphalt Shingle
Porch None
Lot Frontage 34.0
Parking Type Double Garage Attached
Exposure E
Total Parking Spaces 4
Building
Lot Description Back Yard
Foundation Poured Concrete
Architectural Style 2 Storey
Level or Stories Two
Structure Type Stone,Vinyl Siding,Wood Frame
New Construction 1
Others
Restrictions None Known
Ownership See Remarks
Read Less Info
Want to know what your home might be worth? Contact us for a FREE valuation!

Our team is ready to help you sell your home for the highest possible price ASAP

"My job is to find and attract mastery-based agents to the office, protect the culture, and make sure everyone is happy! "







