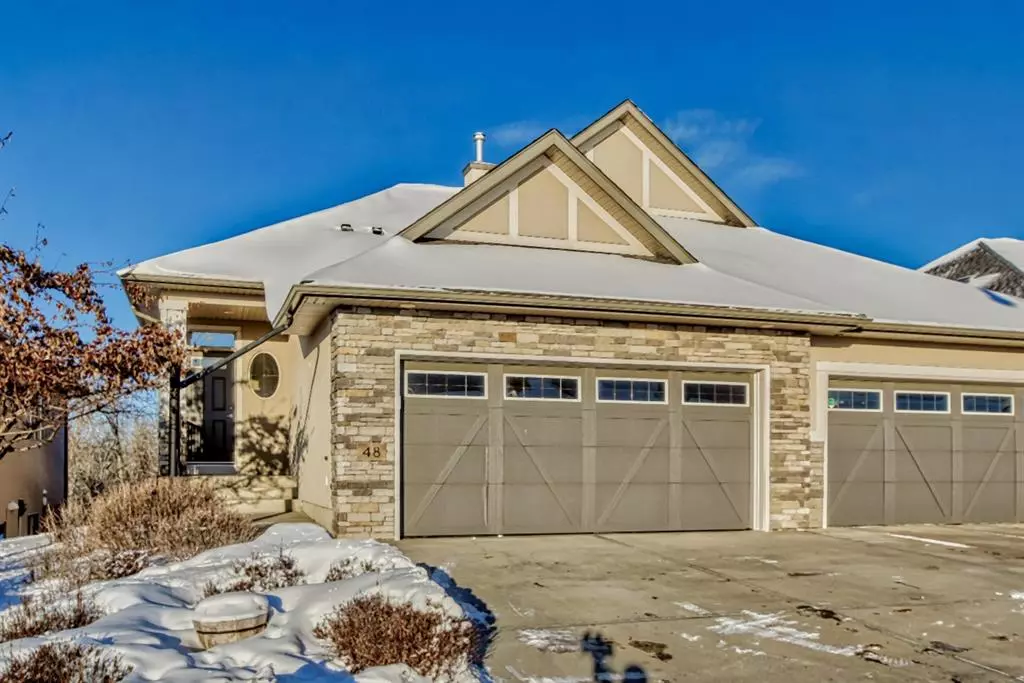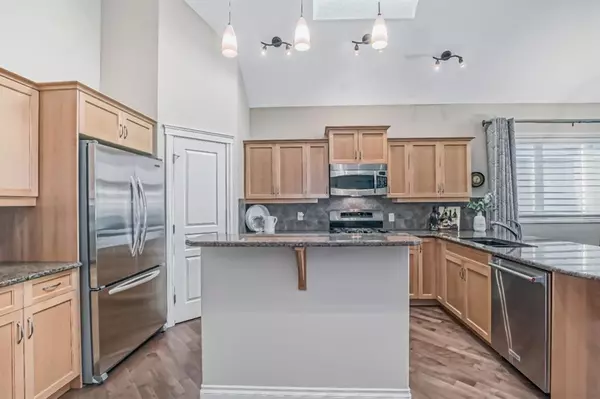$665,000
$674,900
1.5%For more information regarding the value of a property, please contact us for a free consultation.
2 Beds
3 Baths
1,321 SqFt
SOLD DATE : 01/10/2023
Key Details
Sold Price $665,000
Property Type Single Family Home
Sub Type Semi Detached (Half Duplex)
Listing Status Sold
Purchase Type For Sale
Square Footage 1,321 sqft
Price per Sqft $503
Subdivision Cimarron Estates
MLS® Listing ID A2016091
Sold Date 01/10/23
Style Bungalow,Side by Side
Bedrooms 2
Full Baths 2
Half Baths 1
HOA Fees $195/mo
HOA Y/N 1
Originating Board Calgary
Year Built 2008
Annual Tax Amount $4,289
Tax Year 2022
Lot Size 4,348 Sqft
Acres 0.1
Property Description
Welcome to this highly sought-after walkout villa bungalow in the desirable community of Cimarron Country Estates. Leave the landscaping and snow removal to the HOA.
Amazing location backing onto the Sheep River Valley and walking path. Soaring vaulted ceilings, a large skylight over the kitchen and floor to ceiling windows in the living room allow for lots of natural light and spectacular views. The open concept kitchen, spacious dining area and large living room is ideal for entertaining. The main floor features hardwood and tile throughout. The kitchen has stainless steel appliances, a gas stove and corner pantry. Take in the views from the upper deck featuring clear glass panels and a gas line for the BBQ. The large primary bedroom easily accommodates a king size bed and features double glass doors opening to the living room (these could be easily removed for a solid wall as there is a second entrance to the bedroom. The primary suite boasts a large ensuite with double sinks and a new (2020) curb- less shower with glass door. Double sinks, a separate vanity desk, spacious walk- in closet plus an additional step in closet complete this suite. Laundry with sink and cabinets plus a lovely 2-piece powder room are on the main floor. A wide staircase with built-in cabinets at the landing lead to the walkout basement. There is a second large primary suite with spacious walk-in closet, an office/den and a large living room with expansive windows offer a beautiful view leading out to a lower-level patio. The 4 piece bath has loads of storage and another vanity counter. The large wet bar can accommodate a full height fridge. This home feature basement in floor heat, central air and a water softener. This fabulous home in an amazing location is waiting for you!
Location
Province AB
County Foothills County
Zoning TN
Direction S
Rooms
Basement Separate/Exterior Entry, Finished, Walk-Out
Interior
Interior Features Bookcases, Ceiling Fan(s), Double Vanity, French Door, Granite Counters, No Smoking Home, Open Floorplan, Pantry, Vaulted Ceiling(s), Walk-In Closet(s)
Heating Forced Air, Natural Gas
Cooling Central Air
Flooring Carpet, Ceramic Tile, Hardwood
Appliance Central Air Conditioner, Dishwasher, Garage Control(s), Gas Stove, Microwave Hood Fan, Refrigerator, Washer/Dryer, Water Softener, Window Coverings
Laundry Laundry Room, Main Level, Sink
Exterior
Garage Double Garage Attached, Garage Door Opener
Garage Spaces 2.0
Garage Description Double Garage Attached, Garage Door Opener
Fence Fenced
Community Features Golf, Park, Schools Nearby, Shopping Nearby
Amenities Available None
Roof Type Asphalt Shingle
Porch Balcony(s), Deck, Glass Enclosed
Lot Frontage 33.01
Parking Type Double Garage Attached, Garage Door Opener
Exposure S
Total Parking Spaces 4
Building
Lot Description Back Yard, Backs on to Park/Green Space, Creek/River/Stream/Pond, No Neighbours Behind
Foundation Poured Concrete
Architectural Style Bungalow, Side by Side
Level or Stories One
Structure Type Stone,Stucco
Others
Restrictions None Known
Tax ID 77065241
Ownership Private
Read Less Info
Want to know what your home might be worth? Contact us for a FREE valuation!

Our team is ready to help you sell your home for the highest possible price ASAP

"My job is to find and attract mastery-based agents to the office, protect the culture, and make sure everyone is happy! "







