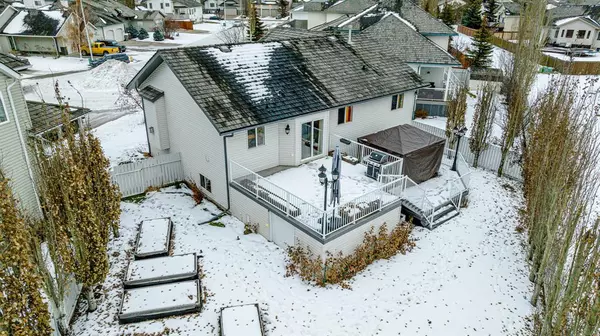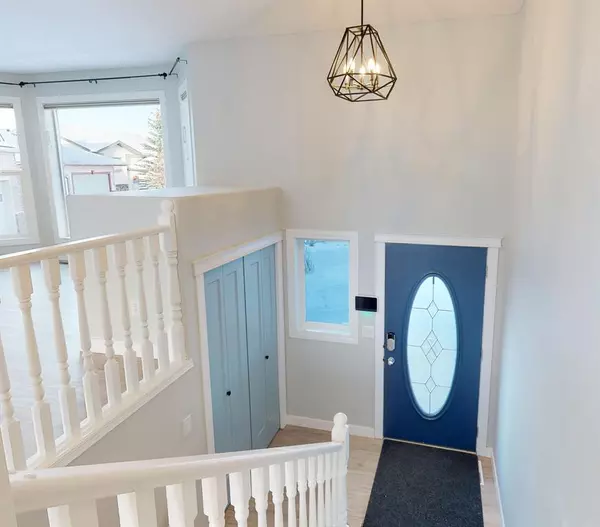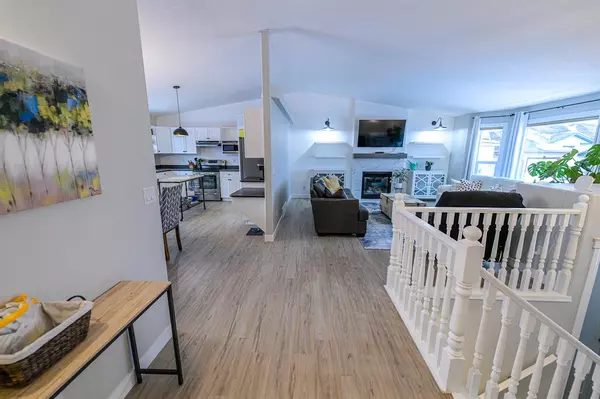$414,000
$425,000
2.6%For more information regarding the value of a property, please contact us for a free consultation.
5 Beds
3 Baths
1,440 SqFt
SOLD DATE : 01/11/2023
Key Details
Sold Price $414,000
Property Type Single Family Home
Sub Type Detached
Listing Status Sold
Purchase Type For Sale
Square Footage 1,440 sqft
Price per Sqft $287
Subdivision Mission Heights
MLS® Listing ID A2009326
Sold Date 01/11/23
Style Modified Bi-Level
Bedrooms 5
Full Baths 3
Originating Board Grande Prairie
Year Built 2004
Annual Tax Amount $4,769
Tax Year 2022
Lot Size 7,497 Sqft
Acres 0.17
Property Description
This is quite simply the perfect family home, located within a quiet cul de sac in the wonderful ‘Mission Estates’ subdivision. Fully-developed with a well laid-out floor plan, vaulted ceilings, and no carpet on main level, this 5 bedroom, 3 bathroom home will be the best inspiration to get moving that you’ve seen in a long time!
Main level has many great attributes including stainless steel appliances, corner pantry with statement door & moveable prep island in the kitchen; sizeable dining room table area with bold feature wall, just by the glass patio doors leading to the exceptional back yard plus a lovely gas fireplace in the living room to gaze upon, keep warm & cuddle beside, on our long & dark winter evenings.
2 bedrooms & full bathroom are down the hallway plus head up a few stairs to the spacious, primary bedroom with it’s vaulted ceiling, striking, high arch-radius window & double closets. Contemporary barn door leads into the ensuite, calling attention to the handsome tile floor and walk-in shower with subway tile surround & glass doors.
Downstairs is bright and has 2 more bedrooms, recreation room, utility/laundry room with space for extra fridge or freezer or for additional storage.
The full bathroom down has one of the coolest showers you’ve ever seen – “capsule” shaped with hydro-massage jets, overhead rain shower and adjustable shower head.
The home has air conditioning to beat the summer heat, a hot water tank new in 2022, and newer luxury vinyl plank flooring on main floor and stairs.
Markedly situated on massive, pie-shaped lot with southside raised garden beds, a kids’ dream play centre, 2-tiered, huge, low-maintenance decks with gazebo & hook-ups for hot tub, plus the yard is all beautifully framed with trees and perennials.
There is also a roll-up door to access storage under the deck, underground sprinkler system to keep the grass & plants nicely watered, and the home backs onto wide, grass easement.
Attached garage is heated with access to the bi-level’s lower level.
The entire property shows phenomenal and is all very well-maintained.
‘Eastlink Centre’, and the rest of the services of the ‘Community Knowledge Campus’ is super close, along with shopping, restaurants, and the extensive ‘Bear Creek’ trail system.
Don’t miss taking the 3D Tour and check out the drone video, too!
Call today for more information or to view and don’t let this amazing home opportunity slip by!
Location
Province AB
County Grande Prairie
Zoning RR
Direction NE
Rooms
Basement Finished, Full
Interior
Interior Features Built-in Features, Central Vacuum, See Remarks, Vaulted Ceiling(s)
Heating Forced Air, Natural Gas
Cooling Central Air
Flooring Carpet, Laminate, Linoleum, See Remarks, Tile
Fireplaces Number 1
Fireplaces Type Gas
Appliance Central Air Conditioner, Dishwasher, Dryer, Electric Stove, Refrigerator, Washer
Laundry Electric Dryer Hookup, Laundry Room, Lower Level, See Remarks, Washer Hookup
Exterior
Garage Concrete Driveway, Double Garage Attached, Driveway, Garage Door Opener, Garage Faces Front, Heated Garage
Garage Spaces 2.0
Garage Description Concrete Driveway, Double Garage Attached, Driveway, Garage Door Opener, Garage Faces Front, Heated Garage
Fence Fenced
Community Features Park, Schools Nearby, Playground, Sidewalks, Street Lights, Shopping Nearby
Utilities Available Electricity Connected, Natural Gas Connected, High Speed Internet Available, Phone Available, Sewer Connected, Water Connected
Roof Type Cedar Shake
Porch Deck, See Remarks
Lot Frontage 38.0
Parking Type Concrete Driveway, Double Garage Attached, Driveway, Garage Door Opener, Garage Faces Front, Heated Garage
Total Parking Spaces 4
Building
Lot Description Irregular Lot, Pie Shaped Lot
Foundation Poured Concrete
Sewer Public Sewer
Water Public
Architectural Style Modified Bi-Level
Level or Stories One and One Half
Structure Type Wood Frame
Others
Restrictions None Known
Tax ID 75835239
Ownership Private
Read Less Info
Want to know what your home might be worth? Contact us for a FREE valuation!

Our team is ready to help you sell your home for the highest possible price ASAP

"My job is to find and attract mastery-based agents to the office, protect the culture, and make sure everyone is happy! "







