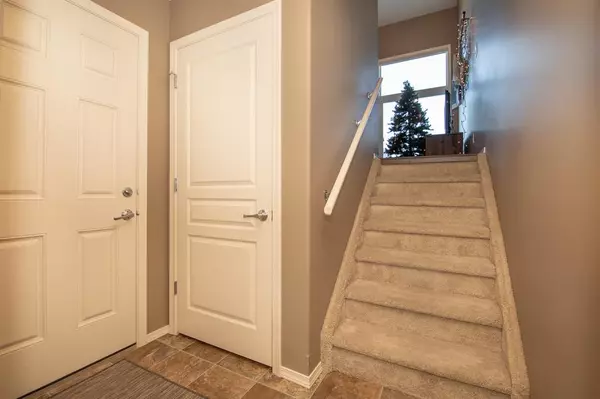$285,000
$284,900
For more information regarding the value of a property, please contact us for a free consultation.
2 Beds
3 Baths
1,270 SqFt
SOLD DATE : 01/11/2023
Key Details
Sold Price $285,000
Property Type Townhouse
Sub Type Row/Townhouse
Listing Status Sold
Purchase Type For Sale
Square Footage 1,270 sqft
Price per Sqft $224
Subdivision Vanier Woods
MLS® Listing ID A2015651
Sold Date 01/11/23
Style 4 Storey
Bedrooms 2
Full Baths 2
Half Baths 1
Condo Fees $265
Originating Board Central Alberta
Year Built 2015
Annual Tax Amount $2,551
Tax Year 2022
Lot Size 1,583 Sqft
Acres 0.04
Property Description
Enjoy the carefree condo lifestyle with no snow shoveling or grass cutting in this stylish 4 level townhome! Located in popular prestigious Vanier steps away from trails, parks & bus routes. This home offers a unique floor plan that can be comfortable for a single person or accomodate a family. The living room is spacious with soaring ceilings and large windows facing east offering gorgeous morning sunlight. It leads out to a fenced backyard with no neighbours behind. The kitchen has upgraded gleaming stainless steel appliances and attractive modern cabinetry. The dining space is a good size and the open floor plan features the dining area looking down to the living room.The upper level offers 2 primary suites each with their own full ensuites - ideal for roommates, a guest suite, kids bedroom or an office. Both bedrooms have walk-in closets. For your convenience there is bedroom level laundry with a full side by side upgraded laundry set. The basement is unfinished making it ideal for storage or offering additional space to finish to your specifications. This home has been lovingly cared for so it is move in ready. Condo fees are affordable at 265.11 /month. No age restrictions Pets are allowed with board approval.
Location
Province AB
County Red Deer
Zoning R3
Direction SE
Rooms
Basement Full, Unfinished
Interior
Interior Features Breakfast Bar, Closet Organizers, High Ceilings, No Smoking Home, Open Floorplan, Pantry, Track Lighting, Vinyl Windows, Walk-In Closet(s)
Heating Forced Air
Cooling None
Flooring Carpet, Laminate, Linoleum
Appliance Dishwasher, Dryer, Garage Control(s), Microwave, Range, Refrigerator, Washer, Window Coverings
Laundry Laundry Room
Exterior
Garage Driveway, Insulated, Off Street, Single Garage Attached
Garage Spaces 1.0
Garage Description Driveway, Insulated, Off Street, Single Garage Attached
Fence Fenced
Community Features Park, Schools Nearby, Playground, Sidewalks, Street Lights, Tennis Court(s), Shopping Nearby
Amenities Available Parking, Snow Removal, Visitor Parking
Roof Type Asphalt Shingle
Porch Deck
Parking Type Driveway, Insulated, Off Street, Single Garage Attached
Exposure SE
Total Parking Spaces 2
Building
Lot Description Back Lane, Back Yard, Landscaped
Foundation Poured Concrete
Architectural Style 4 Storey
Level or Stories Three Or More
Structure Type Wood Frame
Others
HOA Fee Include Insurance,Maintenance Grounds,Parking,Professional Management,Reserve Fund Contributions,Snow Removal
Restrictions Pet Restrictions or Board approval Required
Tax ID 75167442
Ownership Private
Pets Description Restrictions
Read Less Info
Want to know what your home might be worth? Contact us for a FREE valuation!

Our team is ready to help you sell your home for the highest possible price ASAP

"My job is to find and attract mastery-based agents to the office, protect the culture, and make sure everyone is happy! "







