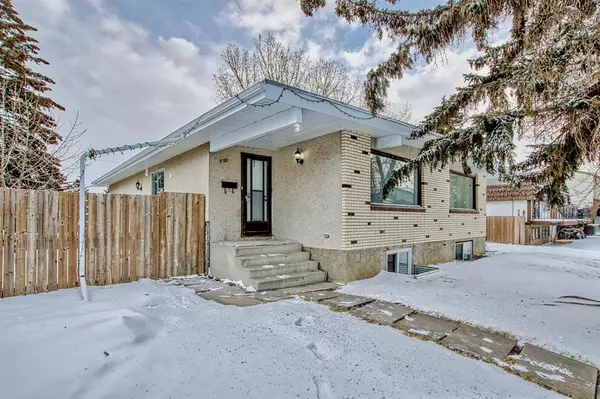$398,000
$400,000
0.5%For more information regarding the value of a property, please contact us for a free consultation.
6 Beds
2 Baths
877 SqFt
SOLD DATE : 01/11/2023
Key Details
Sold Price $398,000
Property Type Single Family Home
Sub Type Semi Detached (Half Duplex)
Listing Status Sold
Purchase Type For Sale
Square Footage 877 sqft
Price per Sqft $453
Subdivision Huntington Hills
MLS® Listing ID A2016070
Sold Date 01/11/23
Style Bi-Level,Side by Side
Bedrooms 6
Full Baths 2
Originating Board Calgary
Year Built 1968
Annual Tax Amount $2,173
Tax Year 2022
Lot Size 3,627 Sqft
Acres 0.08
Property Description
Welcome to this fully renovated dreamy bi-level. Located in a family friendly community of Huntington Hills! Featuring 6 bedrooms, 2 full washrooms, a separate entrance, and the potential to turn the basement into a kitchen or leave it as is. Over 850+ square feet of main floor living space, brand new construction materials, and stylist finishes keep the home clean and well viewed. The main floor is open and bright, featuring a beautiful new kitchen with lots of counter space and plenty of cabinets. The home has easy to clean laminate flooring, 3 bedrooms, and a 4 piece washroom that completes the main level. As we entered the basement there is a side entrance from the side where you can enter or have future tenants enter the basement. You can live up and rent down, rent up and rent down, rent by rooms, rent the whole entire home, or live here yourself. So many things to do for such a great price! The basement features a kitchen with all the rough in plugs in if you decide to convert it into a working kitchen. A big living room or a family room, 3 extra bedrooms, and another 4 piece washroom. Let's talk about location. Close to 14 Street that can take you to the south of Calgary or the North of Calgary, Deerfoot Trail, Deerfoot City, Superstore, Shopping Plazas, Walmart, Schools, and so much more. The list goes on with the convenience of the amenities. Talk about location. The property is in immaculate condition & Is ready for the next owner. Book with your favorite realtor today!
Location
Province AB
County Calgary
Area Cal Zone N
Zoning R-C2
Direction NW
Rooms
Basement Separate/Exterior Entry, Finished, Full, Suite
Interior
Interior Features No Animal Home, No Smoking Home, Open Floorplan, Separate Entrance, Storage
Heating Forced Air, Natural Gas
Cooling None
Flooring Laminate
Appliance Dishwasher, Dryer, Electric Stove, Range Hood, Refrigerator, Washer
Laundry In Basement, Lower Level
Exterior
Garage Off Street
Garage Description Off Street
Fence Fenced
Community Features Schools Nearby, Playground, Sidewalks, Street Lights, Shopping Nearby
Roof Type Asphalt Shingle
Porch Balcony(s)
Lot Frontage 33.07
Parking Type Off Street
Exposure NW
Total Parking Spaces 1
Building
Lot Description Back Yard
Foundation Poured Concrete
Architectural Style Bi-Level, Side by Side
Level or Stories Bi-Level
Structure Type Wood Frame
Others
Restrictions None Known
Tax ID 76732220
Ownership Private
Read Less Info
Want to know what your home might be worth? Contact us for a FREE valuation!

Our team is ready to help you sell your home for the highest possible price ASAP

"My job is to find and attract mastery-based agents to the office, protect the culture, and make sure everyone is happy! "







