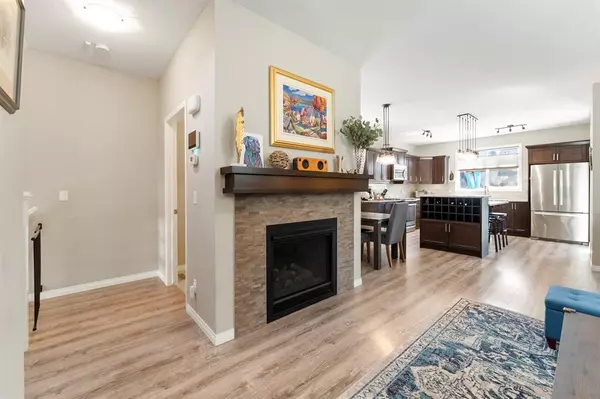$578,000
$589,000
1.9%For more information regarding the value of a property, please contact us for a free consultation.
3 Beds
4 Baths
1,612 SqFt
SOLD DATE : 01/12/2023
Key Details
Sold Price $578,000
Property Type Single Family Home
Sub Type Detached
Listing Status Sold
Purchase Type For Sale
Square Footage 1,612 sqft
Price per Sqft $358
Subdivision Legacy
MLS® Listing ID A2015187
Sold Date 01/12/23
Style 2 Storey
Bedrooms 3
Full Baths 3
Half Baths 1
HOA Fees $5/ann
HOA Y/N 1
Originating Board Calgary
Year Built 2015
Annual Tax Amount $3,346
Tax Year 2022
Lot Size 3,326 Sqft
Acres 0.08
Property Description
Welcome to Legacy! This immaculate family home is completely developed with a total of 2373 square feet of living space and every upgrade available. The open concept floor plan is home to a beautiful living room with a mantled fireplace, gorgeous kitchen with granite island, open wine rack, stainless steel appliances, gas stove, huge walk in pantry and ample room for family dining. Upstairs you will find a master bedroom and ensuite leaving nothing to be desired. With a huge soaker tub, stand alone shower, double granite vanity, skylight and a walk in closet, you will have plenty of room to relax and enjoy the luxuries you deserve. An additional bedroom is right down the hall as well as a bonus room and main bathroom. Downstairs, you'll find a completely finished space featuring an additional bedroom, full bathroom, family area perfect for watching movies, an area for games, an office nook and a wet bar for easy entertaining! The backyard is completely landscaped and fenced with a deck featuring a pergola and a hot tub to soak in just steps from your back door. The exterior is finished with hardy board siding on the front and vinyl siding on the rear/sides. This home is completely ready for you to just move in and enjoy. Drive into your double detached garage and fall in love with Legacy living. The community of Legacy has amazing walkability, with 15 km of scenic pathways winding through the development, past serene ponds, wide open green spaces and along the ridge of the environmental reserve. There is ample space to cycle, jog, stroll, enjoy a coffee or picnic in Legacy. You can even walk from one end of the community to the other without ever leaving the green space. Just minutes from the South Health Campus, 4 golf courses just a few km away and 10 minutes to Fish Creek Park, Legacy is home to All Saints High School, an approved K-9 school that is currently under construction and..coming soon!!-A public Junior High School and Public Elementary School so that kids of all ages can go to school close to home.
Location
Province AB
County Calgary
Area Cal Zone S
Zoning DC
Direction N
Rooms
Basement Finished, Full
Interior
Interior Features Bar, Ceiling Fan(s), Central Vacuum, Closet Organizers, Double Vanity, Granite Counters, Laminate Counters, No Smoking Home, Open Floorplan, Pantry, Skylight(s), Soaking Tub, Tray Ceiling(s), Walk-In Closet(s), Wet Bar, Wired for Sound
Heating Central, Natural Gas
Cooling None
Flooring Carpet, Ceramic Tile, Vinyl
Fireplaces Number 1
Fireplaces Type Gas, Living Room, Mantle
Appliance Bar Fridge, Dishwasher, Dryer, Garage Control(s), Gas Stove, Microwave, Microwave Hood Fan, Refrigerator, Washer, Window Coverings
Laundry In Basement
Exterior
Garage Alley Access, Double Garage Detached, Garage Faces Rear
Garage Spaces 2.0
Garage Description Alley Access, Double Garage Detached, Garage Faces Rear
Fence Fenced
Community Features Other, Park, Schools Nearby, Pool, Sidewalks, Street Lights, Shopping Nearby
Amenities Available Other, Park
Roof Type Asphalt Shingle
Porch Front Porch, Pergola
Lot Frontage 29.99
Parking Type Alley Access, Double Garage Detached, Garage Faces Rear
Total Parking Spaces 2
Building
Lot Description Back Lane, Front Yard, Landscaped, Rectangular Lot
Foundation Poured Concrete
Architectural Style 2 Storey
Level or Stories Two
Structure Type Composite Siding,Stone,Vinyl Siding
Others
Restrictions None Known
Tax ID 76830624
Ownership Private
Read Less Info
Want to know what your home might be worth? Contact us for a FREE valuation!

Our team is ready to help you sell your home for the highest possible price ASAP

"My job is to find and attract mastery-based agents to the office, protect the culture, and make sure everyone is happy! "







