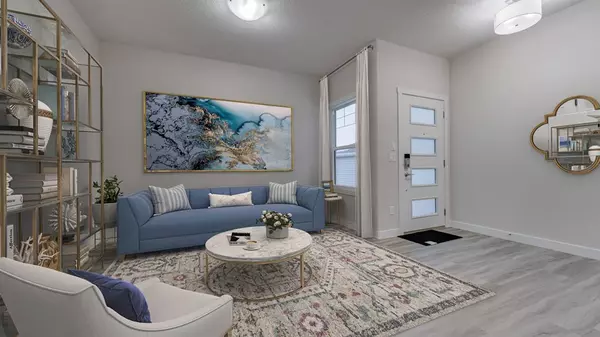$650,000
$669,000
2.8%For more information regarding the value of a property, please contact us for a free consultation.
3 Beds
2 Baths
2,204 SqFt
SOLD DATE : 01/12/2023
Key Details
Sold Price $650,000
Property Type Single Family Home
Sub Type Detached
Listing Status Sold
Purchase Type For Sale
Square Footage 2,204 sqft
Price per Sqft $294
Subdivision Homestead
MLS® Listing ID A2012528
Sold Date 01/12/23
Style 2 Storey
Bedrooms 3
Full Baths 1
Half Baths 1
Originating Board Calgary
Year Built 2022
Lot Size 3,422 Sqft
Acres 0.08
Property Description
** Watch out for 3D Tour ** 3-Bedrooms | 2.5-Bathrooms | 2 Living Room | 2204 Sqft | Large Pantry | Upper Level Family Room | Attached Double Garage. Welcome to this stunning family home completed in 2022 boasts 2204 Sqft of developed living space throughout the main and upper levels. Pull up to a gorgeous vinyl & stone exterior, double attached garage, driveway, and a path directly across from the front door! Open the front door to the main floor which provides a beautiful living room for your Guest where you will first be greeted by a spacious foyer. The Kitchen has been designed with quartz counters, a gorgeous backsplash, tall cabinets with crown molding, and a center island with a double sink, dishwasher, and barstool seating with all built-in appliances. Accented with an electric fireplace, the second Living room and a separate dining room that lives up to its name. Upstairs, is the awe-inspiring owner's retreat that features a huge walk-in closet and 5pc ensuite with a private toilet, dual vanities, soaking tub, and shower. There’s also a spacious center bonus room that’s roomy enough to host a sectional sofa and entertainment unit, ideal for family movie nights. The other 2 bedrooms are also very spacious and come with large walk-in closets. The basement has it separate entrance for future rental prospective. Call your favorite realtor today for a viewing.
Location
Province AB
County Calgary
Area Cal Zone Ne
Zoning R-G
Direction W
Rooms
Basement Separate/Exterior Entry, See Remarks
Interior
Interior Features Built-in Features, See Remarks, Separate Entrance
Heating Forced Air
Cooling None
Flooring Carpet, Vinyl
Fireplaces Number 1
Fireplaces Type Electric
Appliance Built-In Gas Range, Built-In Oven, Range Hood, Refrigerator
Laundry Laundry Room
Exterior
Garage Double Garage Attached
Garage Spaces 2.0
Garage Description Double Garage Attached
Fence None
Community Features None
Roof Type Asphalt Shingle
Porch Deck
Lot Frontage 28.3
Parking Type Double Garage Attached
Total Parking Spaces 4
Building
Lot Description Back Lane
Foundation Poured Concrete
Architectural Style 2 Storey
Level or Stories Two
Structure Type Vinyl Siding
New Construction 1
Others
Restrictions Utility Right Of Way
Tax ID 76542951
Ownership Private
Read Less Info
Want to know what your home might be worth? Contact us for a FREE valuation!

Our team is ready to help you sell your home for the highest possible price ASAP

"My job is to find and attract mastery-based agents to the office, protect the culture, and make sure everyone is happy! "







