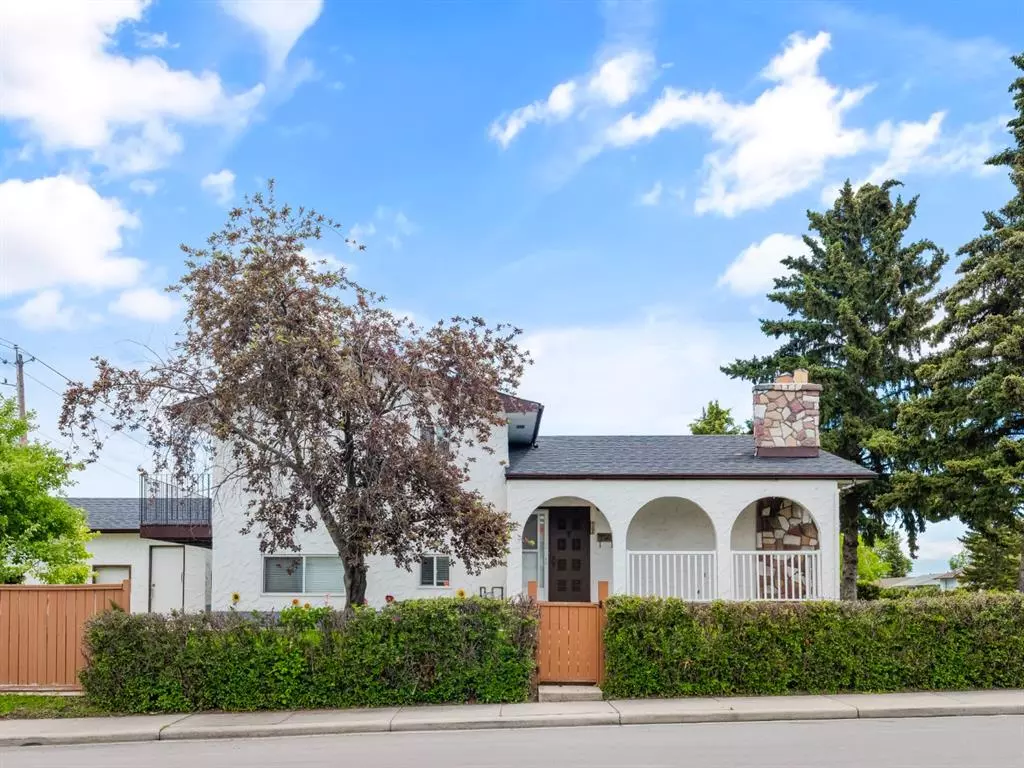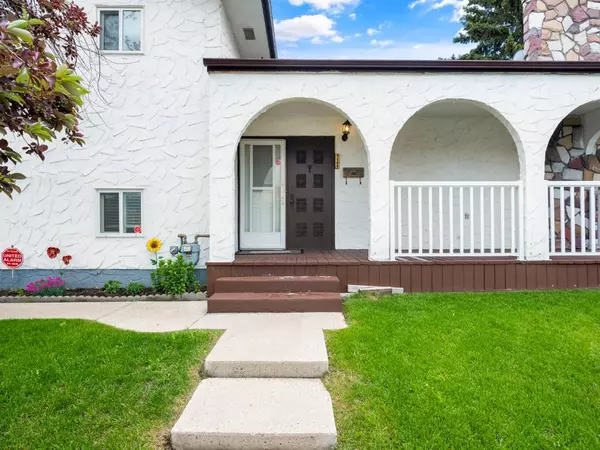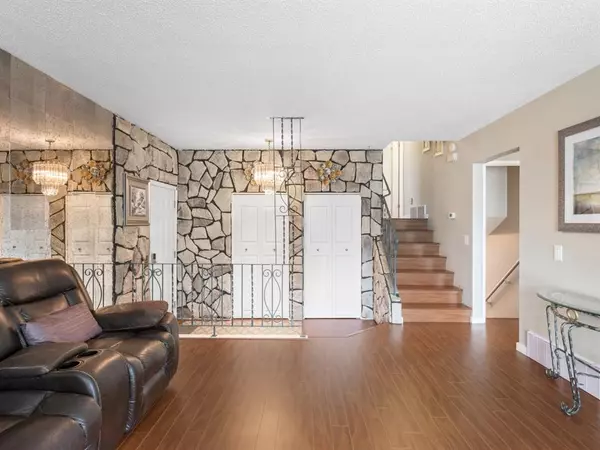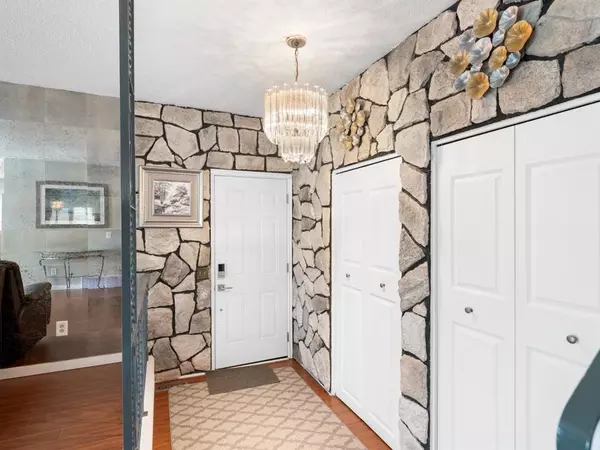$490,000
$499,500
1.9%For more information regarding the value of a property, please contact us for a free consultation.
4 Beds
3 Baths
1,228 SqFt
SOLD DATE : 01/12/2023
Key Details
Sold Price $490,000
Property Type Single Family Home
Sub Type Detached
Listing Status Sold
Purchase Type For Sale
Square Footage 1,228 sqft
Price per Sqft $399
Subdivision Rundle
MLS® Listing ID A1255885
Sold Date 01/12/23
Style 4 Level Split
Bedrooms 4
Full Baths 2
Half Baths 1
Originating Board Calgary
Year Built 1974
Annual Tax Amount $2,598
Tax Year 2022
Lot Size 5,188 Sqft
Acres 0.12
Property Description
Welcome to Rundle! Pride of ownership checks off all the boxes in this immaculate 4 level split. This 4 bedroom, 2.5 Bathroom home is ready for you! When entering the home you are welcomed onto the main floor living room with beautiful stone feature walls, a fireplace and large windows to allow the sunlight to shine in! The kitchen features Stainless steel appliances, an electric cooktop and built in Oven. Walk upstairs to 3 great size bedrooms, a Primary with your very own balcony to enjoy a morning coffee! Move on down to the 3rd level with the 4th bedroom and ensuite and watch family movies. The 4th level features a large rec room, laundry, and a cold room with extra storage. This Fully developed home with a separate entrance is Move in Ready and awaiting YOU! Conveniently located across from all your amenities, shopping, schools and Calgary Transit.
Location
Province AB
County Calgary
Area Cal Zone Ne
Zoning R-C1
Direction S
Rooms
Basement Finished, Full
Interior
Interior Features Chandelier, No Smoking Home, Open Floorplan
Heating Fireplace(s), Forced Air
Cooling None
Flooring Carpet, Laminate, Linoleum
Fireplaces Number 1
Fireplaces Type Masonry, Stone, Wood Burning
Appliance Dishwasher, Dryer, Freezer, Garage Control(s), Microwave, Oven-Built-In, Refrigerator, Washer, Window Coverings
Laundry Lower Level
Exterior
Garage Double Garage Detached
Garage Spaces 2.0
Garage Description Double Garage Detached
Fence Fenced
Community Features Park, Schools Nearby, Playground, Pool, Sidewalks, Street Lights, Shopping Nearby
Roof Type Asphalt Shingle
Porch Balcony(s), Deck, Front Porch
Lot Frontage 59.19
Parking Type Double Garage Detached
Total Parking Spaces 6
Building
Lot Description Back Lane, Back Yard, Corner Lot, Fruit Trees/Shrub(s), Front Yard, Lawn, Landscaped, Rectangular Lot
Foundation Poured Concrete
Architectural Style 4 Level Split
Level or Stories 4 Level Split
Structure Type Stucco
Others
Restrictions None Known
Tax ID 76741517
Ownership Private
Read Less Info
Want to know what your home might be worth? Contact us for a FREE valuation!

Our team is ready to help you sell your home for the highest possible price ASAP

"My job is to find and attract mastery-based agents to the office, protect the culture, and make sure everyone is happy! "







