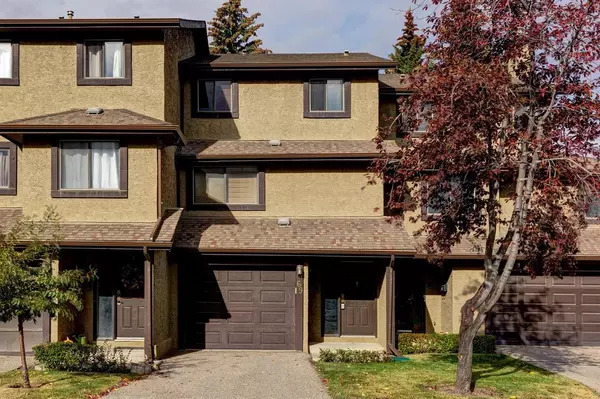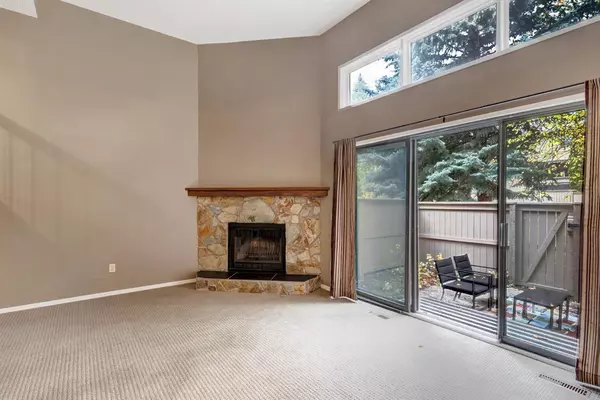$357,000
$370,000
3.5%For more information regarding the value of a property, please contact us for a free consultation.
2 Beds
3 Baths
1,326 SqFt
SOLD DATE : 01/13/2023
Key Details
Sold Price $357,000
Property Type Townhouse
Sub Type Row/Townhouse
Listing Status Sold
Purchase Type For Sale
Square Footage 1,326 sqft
Price per Sqft $269
Subdivision Glamorgan
MLS® Listing ID A2006286
Sold Date 01/13/23
Style 3 Storey
Bedrooms 2
Full Baths 2
Half Baths 1
Condo Fees $365
Originating Board Calgary
Year Built 1980
Annual Tax Amount $2,077
Tax Year 2022
Property Description
We are proud to present this ready to move into townhome in the conveniently located community of Glamorgan. This 2 bed, 2 bath home has over 1500 sq ft of living area. Located on a quiet location you can enjoy your private fenced yard backing onto a green space. Featuring 2 Master bedrooms each with their own full bathrooms. Upon entering you are greeted to a spacious foyer which connects the ATTACHED Single Garage. This leads to the Vaulted and bright living room where you can cozy up to the Wood burning Fireplace with Stone surround. To the next level featuring a formal Dining room which overlooks the living room. Another dining area sides onto the kitchen. Oak Cabinets offer plenty of cabinets, Upgraded Stainless appliances and plenty of natural light. This home has 2.5 baths including a powder room on the 3rd level. The 4th level offers 2 large bedrooms and 2 full bathrooms. This is one of the best values in the area. The location is conveniently located to Mount Royal University, short commute to West hills shopping, easy access to the Stoney ring road, schools near by as well as the Glenmore Reservoir. Come see today.
Location
Province AB
County Calgary
Area Cal Zone W
Zoning M-CG d28
Direction S
Rooms
Basement Partial, Partially Finished
Interior
Interior Features High Ceilings, Laminate Counters, Open Floorplan
Heating Forced Air, Natural Gas
Cooling None
Flooring Carpet, Linoleum
Fireplaces Number 1
Fireplaces Type Family Room, Mantle, Masonry, Raised Hearth, Wood Burning
Appliance Dishwasher, Dryer, Electric Stove, Garage Control(s), Microwave, Range Hood, Refrigerator, Washer
Laundry In Basement
Exterior
Garage Aggregate, Single Garage Attached
Garage Spaces 1.0
Garage Description Aggregate, Single Garage Attached
Fence Fenced
Community Features Park, Schools Nearby, Playground, Sidewalks, Street Lights, Tennis Court(s), Shopping Nearby
Utilities Available Cable Available, Electricity Connected, Natural Gas Connected, Garbage Collection, Phone Available, Sewer Connected, Water Connected
Amenities Available Snow Removal
Roof Type Asphalt Shingle
Porch Patio
Parking Type Aggregate, Single Garage Attached
Exposure S
Total Parking Spaces 2
Building
Lot Description Back Yard, Few Trees, Front Yard
Story 2
Foundation Poured Concrete
Sewer Public Sewer
Water Public
Architectural Style 3 Storey
Level or Stories Three Or More
Structure Type Concrete
Others
HOA Fee Include Common Area Maintenance,Insurance,Maintenance Grounds,Professional Management,Snow Removal,Trash
Restrictions Board Approval
Tax ID 76464516
Ownership Private
Pets Description Restrictions
Read Less Info
Want to know what your home might be worth? Contact us for a FREE valuation!

Our team is ready to help you sell your home for the highest possible price ASAP

"My job is to find and attract mastery-based agents to the office, protect the culture, and make sure everyone is happy! "







