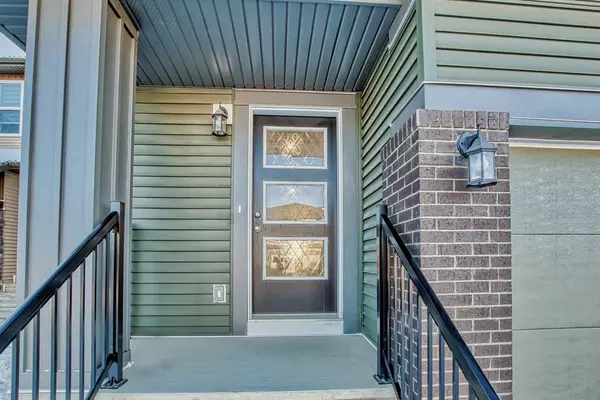$542,000
$545,000
0.6%For more information regarding the value of a property, please contact us for a free consultation.
3 Beds
3 Baths
1,529 SqFt
SOLD DATE : 01/13/2023
Key Details
Sold Price $542,000
Property Type Single Family Home
Sub Type Semi Detached (Half Duplex)
Listing Status Sold
Purchase Type For Sale
Square Footage 1,529 sqft
Price per Sqft $354
Subdivision Carrington
MLS® Listing ID A2015680
Sold Date 01/13/23
Style 2 Storey,Side by Side
Bedrooms 3
Full Baths 2
Half Baths 1
Originating Board Calgary
Year Built 2019
Annual Tax Amount $2,938
Tax Year 2022
Lot Size 2,777 Sqft
Acres 0.06
Property Description
Don’t miss this opportunity to own this almost new home in one of the most sought-after community Carrington. This well-maintained semi-detached home was built in 2019 (builder size floorplan at 1651 sqft.) but used as a vacation home since then. Tons of the upgrades was added in: 9’ ceiling, butler pantry, gourmet kitchen with chimney hood fan and built-in microwave, linear electric fireplace, pot lights in main floor, oversized driveway, concrete poured along side and patio in the backyard. Upstairs has 3 spacious bedrooms, 2 full bathroom and laundry room. Master bedroom with a large size walk in closet and 5 pcs ensuite (double vanity, soak tub and shower room). Did I mention about private lot with no neighbor behind you? Also what’s even better? You can see the downtown view from your room! Close to all kinds of amenities, 7 mins drive to VIVO, Superstore, Landmark Theatre. Stoney Trail is just few mins driving distance that take you to anywhere in the city. The house speaks for itself, it shows 10 out of 10!
Location
Province AB
County Calgary
Area Cal Zone N
Zoning R-2
Direction N
Rooms
Basement Full, Unfinished
Interior
Interior Features Granite Counters, High Ceilings, No Animal Home, No Smoking Home, Pantry, Recessed Lighting, Soaking Tub, Walk-In Closet(s)
Heating Forced Air
Cooling None
Flooring Carpet, Vinyl
Fireplaces Number 1
Fireplaces Type Electric
Appliance Dishwasher, Dryer, Electric Range, Garburator, Microwave, Range Hood, Refrigerator, Washer, Window Coverings
Laundry Upper Level
Exterior
Garage Single Garage Attached
Garage Spaces 1.0
Garage Description Single Garage Attached
Fence Fenced
Community Features Playground, Sidewalks, Street Lights
Roof Type Asphalt Shingle
Porch Deck
Lot Frontage 24.15
Parking Type Single Garage Attached
Exposure N
Total Parking Spaces 3
Building
Lot Description No Neighbours Behind, Private, Rectangular Lot
Foundation Poured Concrete
Architectural Style 2 Storey, Side by Side
Level or Stories Two
Structure Type Vinyl Siding,Wood Frame
Others
Restrictions Utility Right Of Way
Tax ID 76647543
Ownership Private
Read Less Info
Want to know what your home might be worth? Contact us for a FREE valuation!

Our team is ready to help you sell your home for the highest possible price ASAP

"My job is to find and attract mastery-based agents to the office, protect the culture, and make sure everyone is happy! "







