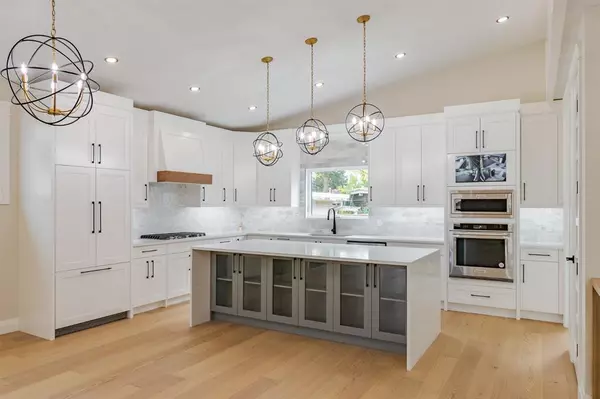$920,000
$934,900
1.6%For more information regarding the value of a property, please contact us for a free consultation.
5 Beds
3 Baths
1,504 SqFt
SOLD DATE : 01/13/2023
Key Details
Sold Price $920,000
Property Type Single Family Home
Sub Type Detached
Listing Status Sold
Purchase Type For Sale
Square Footage 1,504 sqft
Price per Sqft $611
Subdivision Varsity
MLS® Listing ID A2014162
Sold Date 01/13/23
Style Bungalow
Bedrooms 5
Full Baths 3
Originating Board Calgary
Year Built 1965
Annual Tax Amount $3,750
Tax Year 2022
Lot Size 4,994 Sqft
Acres 0.11
Property Description
EXTENSIVELY RENOVATED | 5 BEDS + 3 BATHS | OVER 2400 SQFT | OVERSIZED DOUBLE CAR GARAGE | NO EXPENSE SPARED | This newly renovated remodelled home puts great looks combined with luxurious finishing in a sought-after community of Varisty, with great shopping amenities, schools and the University of Calgary. This renovation was FULLY REBUILT from the original foundation up, NEW TRUSSES, NEW WALLS, and refinished to 2022 building code, bringing you NEW PLUMBING, NEW HEATING, NEW ELECTRICAL, and everything else you typically get in a brand new home *the cement foundation is original*. The windows of this property feature Lux Windows Double Pane glass, and they’re in metal clad with black finishes! A home of this quality deserves the best quality windows known to Alberta! The main floor features 9 feet tall doors, 3 bedrooms, one of which is the primary bedroom with an ensuite and finished built-in walk-in closet! The main floor features another full bath in the hallway, perfect for guests to use. The main floor area, which is the living room and kitchen area, has approximately 14 FEET HEIGHT CEILINGS due to the nature of the VAULTED TRUSSES, all-natural sunlight coming in from the huge windows and is finished off with high-quality engineered hardwood flooring, gas fireplace in the living room and soft-closing cabinets throughout the kitchen area. The kitchen features high-end appliances such as a gas cooktop, a built-in microwave, a built-in oven, and a built-in fridge that matches the kitchen cabinets. It also has its dining room off to the side. There’s a mud room before you enter the home from the back. Now heading downstairs to the basement, the staircase is finished with a beautifully laid carpet that is soft to the touch, you’d see the full wet bar with a bar fridge and sink, and a good-sized recreation area for friends/family to entertain at with a finished electric fireplace to mount your flat screen tv on. In the laundry room off to the side and across it, you have another 3 pc bathroom plus additional storage space. Lastly, the basement features 2 additional bedrooms. The Detached Double Car Garage is Heated, and finished with insulation and drywall! Don’t forget, the backyard is the perfect space to spend those nice warm springs and summers as it’s beautifully surrounded by new 6 feet tall wood fence offering maximum privacy to you from the neighbours. Contact your agent today for a showing!
Location
Province AB
County Calgary
Area Cal Zone Nw
Zoning R-C1
Direction NW
Rooms
Basement Finished, Full
Interior
Interior Features Bar, Built-in Features, Ceiling Fan(s), Central Vacuum, Granite Counters, High Ceilings, Kitchen Island, Natural Woodwork, No Animal Home, No Smoking Home, Open Floorplan, Pantry, Tray Ceiling(s), Vaulted Ceiling(s), Walk-In Closet(s)
Heating Forced Air, Natural Gas
Cooling Rough-In
Flooring Carpet, Ceramic Tile, Hardwood
Fireplaces Number 2
Fireplaces Type Basement, Electric, Family Room, Gas
Appliance Built-In Oven, Built-In Refrigerator, Dishwasher, Garage Control(s), Gas Cooktop, Microwave, Range Hood, Washer/Dryer
Laundry In Basement, Laundry Room
Exterior
Garage Double Garage Detached, Heated Garage, Insulated
Garage Spaces 2.0
Garage Description Double Garage Detached, Heated Garage, Insulated
Fence Fenced
Community Features Schools Nearby, Sidewalks, Street Lights, Shopping Nearby
Roof Type Asphalt Shingle
Porch Deck, Porch
Lot Frontage 50.0
Parking Type Double Garage Detached, Heated Garage, Insulated
Total Parking Spaces 2
Building
Lot Description Back Lane, Back Yard, Street Lighting, Rectangular Lot
Foundation Poured Concrete
Architectural Style Bungalow
Level or Stories One
Structure Type Stone,Stucco,Wood Frame
New Construction 1
Others
Restrictions None Known
Tax ID 76330589
Ownership Private
Read Less Info
Want to know what your home might be worth? Contact us for a FREE valuation!

Our team is ready to help you sell your home for the highest possible price ASAP

"My job is to find and attract mastery-based agents to the office, protect the culture, and make sure everyone is happy! "







