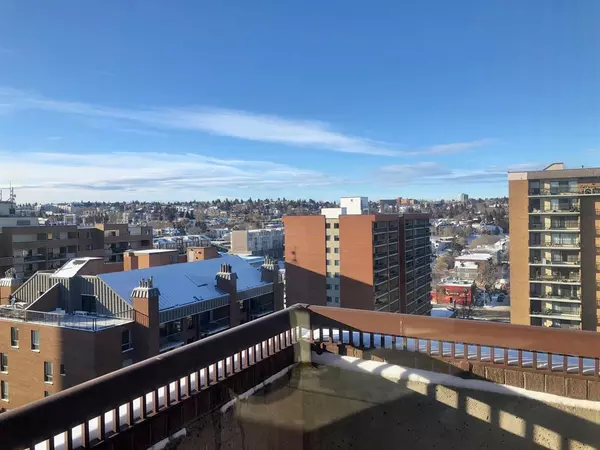$230,000
$249,900
8.0%For more information regarding the value of a property, please contact us for a free consultation.
2 Beds
2 Baths
1,312 SqFt
SOLD DATE : 01/13/2023
Key Details
Sold Price $230,000
Property Type Condo
Sub Type Apartment
Listing Status Sold
Purchase Type For Sale
Square Footage 1,312 sqft
Price per Sqft $175
Subdivision Beltline
MLS® Listing ID A2014516
Sold Date 01/13/23
Style Penthouse
Bedrooms 2
Full Baths 2
Condo Fees $1,040/mo
Originating Board Calgary
Year Built 1980
Annual Tax Amount $1,816
Tax Year 2022
Property Description
Bring your renovation dreams and make them a reality in this SOUTHWEST CORNER PENTHOUSE at The Westbow! With over 1300 SF, there’s ample room to convert this to a 2 bdrm + den (or 3 bdrm), show-stopping, inner city gem. Windows south and west bathe this suite in tons of natural light all day long. Underground parking and a storage locker are included. The location in Calgary’s vibrant Beltline can’t be beat – amazing walk score, coffee shops, grocery stores like Urban Fare, bistros, shops, boutiques and all the city’s best restaurants are yours to discover. Priced with your renovation budget in mind!
Location
Province AB
County Calgary
Area Cal Zone Cc
Zoning CC-MH
Direction S
Interior
Interior Features French Door
Heating Baseboard, Natural Gas
Cooling None
Flooring Carpet, Ceramic Tile
Fireplaces Number 1
Fireplaces Type Living Room, Mantle, Wood Burning
Appliance Built-In Oven, Dishwasher, Dryer, Electric Cooktop, Microwave, Refrigerator, Washer, Window Coverings
Laundry Laundry Room
Exterior
Garage Enclosed, Heated Garage, Parkade, Underground
Garage Spaces 1.0
Garage Description Enclosed, Heated Garage, Parkade, Underground
Community Features Park, Schools Nearby, Playground, Sidewalks, Street Lights, Shopping Nearby
Amenities Available Elevator(s), Secured Parking, Storage, Trash
Roof Type See Remarks
Porch Balcony(s)
Parking Type Enclosed, Heated Garage, Parkade, Underground
Exposure S,W
Total Parking Spaces 1
Building
Story 13
Architectural Style Penthouse
Level or Stories Single Level Unit
Structure Type Brick,Concrete
Others
HOA Fee Include Heat,Insurance,Maintenance Grounds,Parking,Professional Management,Reserve Fund Contributions,Sewer,Snow Removal,Trash,Water
Restrictions None Known
Tax ID 76688760
Ownership Private
Pets Description Restrictions, Yes
Read Less Info
Want to know what your home might be worth? Contact us for a FREE valuation!

Our team is ready to help you sell your home for the highest possible price ASAP

"My job is to find and attract mastery-based agents to the office, protect the culture, and make sure everyone is happy! "







