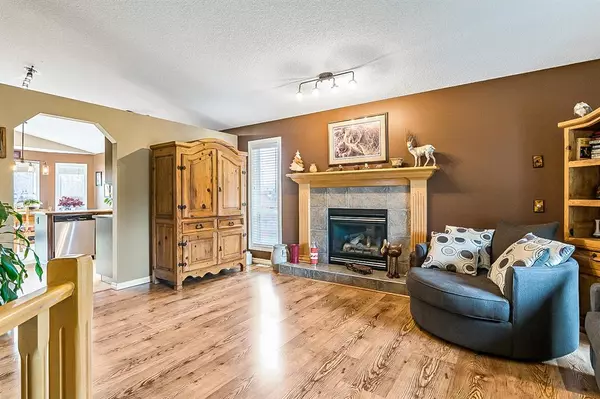$560,000
$564,900
0.9%For more information regarding the value of a property, please contact us for a free consultation.
5 Beds
3 Baths
1,297 SqFt
SOLD DATE : 01/14/2023
Key Details
Sold Price $560,000
Property Type Single Family Home
Sub Type Detached
Listing Status Sold
Purchase Type For Sale
Square Footage 1,297 sqft
Price per Sqft $431
MLS® Listing ID A2009299
Sold Date 01/14/23
Style Bi-Level
Bedrooms 5
Full Baths 3
Originating Board Calgary
Year Built 2001
Annual Tax Amount $3,734
Tax Year 2022
Lot Size 7,294 Sqft
Acres 0.17
Property Description
Welcome to 83 Sheep River Heights. This bi-level home offers 3 bedrooms on the main floor and an additional 2 in the basement - perfect for the growing family - or those that want one-level living. The main floor has a large living room with lots of natural light and vaulted ceilings and a gas fireplace. The kitchen has been updated with the cabinets being re-stained and all updated Stainless Steel appliances over the past few years. Access to the large pie-shaped backyard is off the dining room. There is a concrete patio to sit and enjoy the south facing afternoon sun. It is fully fenced which is perfect for small kids and animals. There is a 10x12 shed in the backyard to store all those extra yard equipment items. There are 3 bedrooms and 2 full bathrooms upstairs and 2 additional bedrooms and a full bathroom in the basement giving you lots of choices when it comes to kids rooms or home offices. The lower level is always cozy with in-floor heating and a gas fireplace. The mechanical room has been updated with a new furnace and new hot water tank. The shingles on the house were replaced in 2017. There is a double attached garage that has a brand new Lennox heater and checkered pattern flooring - perfect set up for a man-cave. Book your showing today!
Location
Province AB
County Foothills County
Zoning TN
Direction NW
Rooms
Basement Finished, Full
Interior
Interior Features Central Vacuum, Jetted Tub, Vaulted Ceiling(s)
Heating In Floor, Forced Air, Natural Gas
Cooling None
Flooring Carpet, Hardwood
Fireplaces Number 2
Fireplaces Type Family Room, Gas, Living Room
Appliance Dishwasher, Electric Stove, Garage Control(s), Range Hood, Refrigerator
Laundry In Basement
Exterior
Garage Double Garage Attached
Garage Spaces 2.0
Garage Description Double Garage Attached
Fence Fenced
Community Features Schools Nearby, Sidewalks, Street Lights, Shopping Nearby
Roof Type Asphalt
Porch Other
Lot Frontage 30.09
Parking Type Double Garage Attached
Total Parking Spaces 4
Building
Lot Description Back Yard, No Neighbours Behind, Pie Shaped Lot
Foundation Poured Concrete
Architectural Style Bi-Level
Level or Stories One
Structure Type Wood Frame
Others
Restrictions None Known
Tax ID 77067286
Ownership Private
Read Less Info
Want to know what your home might be worth? Contact us for a FREE valuation!

Our team is ready to help you sell your home for the highest possible price ASAP

"My job is to find and attract mastery-based agents to the office, protect the culture, and make sure everyone is happy! "







