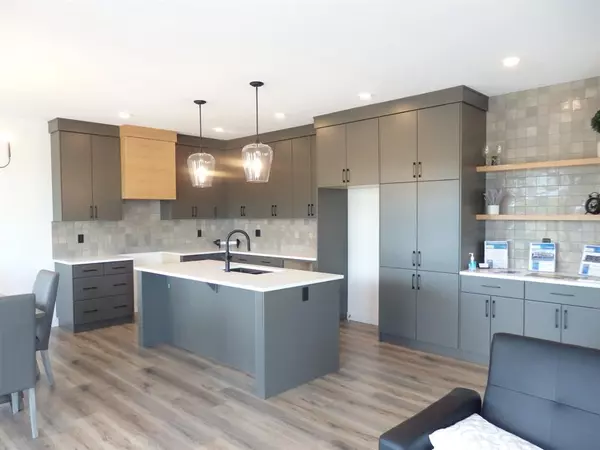$653,000
$669,900
2.5%For more information regarding the value of a property, please contact us for a free consultation.
4 Beds
3 Baths
1,962 SqFt
SOLD DATE : 01/14/2023
Key Details
Sold Price $653,000
Property Type Single Family Home
Sub Type Detached
Listing Status Sold
Purchase Type For Sale
Square Footage 1,962 sqft
Price per Sqft $332
Subdivision Evergreen
MLS® Listing ID A1223184
Sold Date 01/14/23
Style 2 Storey
Bedrooms 4
Full Baths 2
Half Baths 1
HOA Fees $8/ann
HOA Y/N 1
Originating Board Central Alberta
Year Built 2022
Tax Year 2023
Lot Size 3,352 Sqft
Acres 0.08
Lot Dimensions 8046x36.82x22.69x32.02
Property Description
DO YOU ENTERTAIN FAMILY & FRIENDS? Then this Brand new Floor plan in this beautiful 2 storey Family Home is just waiting for your family. Step up on composite decking front verandah, into a spacious front entry w/walk in closet, & into this bright & airy main area w/large triple pane windows, 9' ceilings, open floor plan, w/beautiful linear gas fireplace & tons of natural light. Upgraded appliances in the kitchen w/gas stove, quartz countertops, built-in pantry, & large rectangle island, perfect for those cooks & those who just want to watch the magic happen! Step out onto your AMAZING 31'x10' NW deck, half covered (13'6x10' space is covered) made of composite decking, where you can spend everyday entertaining, whatever the weather. Upstairs will impress, with a total of 4 bedrooms upstairs! Check out the upper floor laundry room where you need it most, beautiful master bedroom w/walk in closet, & ensuite w/soaker tub, double sinks & large tile shower, 3 more good sized bedrooms, plus a large bonus room Downstairs is unfinished, future planned for a large family room, another bdrm & full bath. Quick Possession Available! 2023 taxes to be assessed. HOA fees are $100/year, takes care of parks, trees, etc. GST included.
Location
Province AB
County Red Deer
Zoning r1
Direction E
Rooms
Basement Full, Unfinished
Interior
Interior Features Bathroom Rough-in, Closet Organizers, Double Vanity, Granite Counters, Kitchen Island, No Animal Home, No Smoking Home, Walk-In Closet(s)
Heating In Floor Roughed-In, Forced Air
Cooling None
Flooring Carpet, Laminate, Tile
Fireplaces Number 1
Fireplaces Type Gas, Great Room, Insert, Tile
Appliance Other
Laundry Upper Level
Exterior
Garage Concrete Driveway, Double Garage Attached, Insulated
Garage Spaces 2.0
Garage Description Concrete Driveway, Double Garage Attached, Insulated
Fence None
Community Features Park, Playground, Sidewalks, Street Lights
Amenities Available None
Roof Type Asphalt Shingle
Porch Deck, See Remarks
Lot Frontage 27.75
Parking Type Concrete Driveway, Double Garage Attached, Insulated
Exposure E
Total Parking Spaces 2
Building
Lot Description Back Lane, Back Yard, Pie Shaped Lot
Foundation Poured Concrete
Architectural Style 2 Storey
Level or Stories Two
Structure Type Manufactured Floor Joist,Wood Frame
New Construction 1
Others
Restrictions None Known
Tax ID 66361310
Ownership Private
Read Less Info
Want to know what your home might be worth? Contact us for a FREE valuation!

Our team is ready to help you sell your home for the highest possible price ASAP

"My job is to find and attract mastery-based agents to the office, protect the culture, and make sure everyone is happy! "







