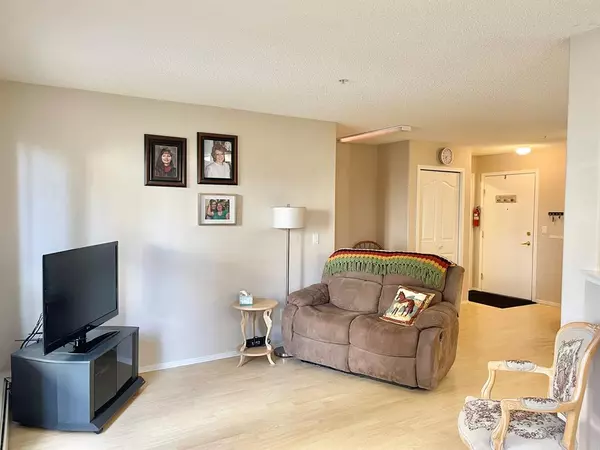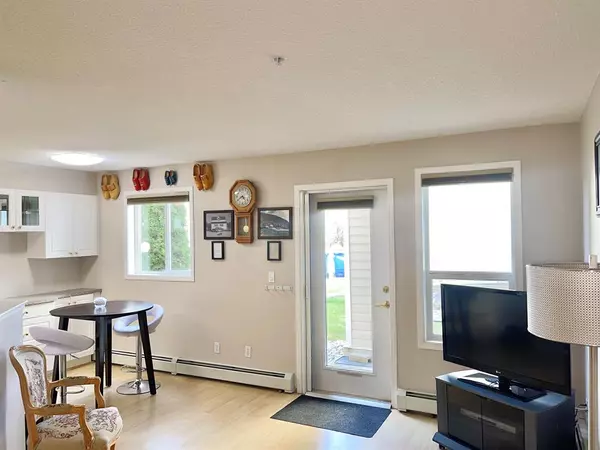$108,000
$108,000
For more information regarding the value of a property, please contact us for a free consultation.
1 Bed
1 Bath
788 SqFt
SOLD DATE : 01/15/2023
Key Details
Sold Price $108,000
Property Type Condo
Sub Type Apartment
Listing Status Sold
Purchase Type For Sale
Square Footage 788 sqft
Price per Sqft $137
Subdivision Clearview Meadows
MLS® Listing ID A2003058
Sold Date 01/15/23
Style Apartment
Bedrooms 1
Full Baths 1
Condo Fees $491/mo
Originating Board Central Alberta
Year Built 2002
Annual Tax Amount $1,392
Tax Year 2022
Lot Size 899 Sqft
Acres 0.02
Property Description
Welcome to Legacy Estates! This great retirement, sixty plus condominium unit is ready for your delicate touch. Offering a large bright primary bedroom, a four-piece bathroom with walk-in tub, a great office/den, and a laundry room with stackable washer and dryer. The open concept living, dining and kitchen area is great for having family and friends over. For an additional fee, a guest suite is available for booking up to two weeks stay. This unit is the first unit on the right side of the entrance, main level. Easy access to all the amenities, no moving furniture up and down the elevator. With your private door access to the public parking area this condominium is in a fantastic location. Condominium fees include, water, heating, power, sewer, communal area maintenance, snow removal, trash, storage room, and recreational facilities. The facilities include a games room, library, dinning, and exercise room. All you need to do is connect your own cable, and internet. This unit comes with its own titled, heated, underground parking spot. Would you like to take a break from cooking? Separate dining is available to book in advance. The grounds are well taken care of, the courtyard is beautiful, enjoy a stroll, or have a picnic in the gazebo. The property is managed right on site, with great service.
Location
Province AB
County Red Deer
Zoning DC(10)
Direction NW
Interior
Interior Features Ceiling Fan(s), Open Floorplan
Heating Baseboard, Electric
Cooling None
Flooring Carpet, Laminate, Linoleum
Appliance Dishwasher, Electric Stove, Microwave, Range Hood, Refrigerator, Washer/Dryer, Window Coverings
Laundry Laundry Room
Exterior
Garage Enclosed, Paved, Titled, Underground
Garage Description Enclosed, Paved, Titled, Underground
Community Features Sidewalks
Utilities Available Cable Available
Amenities Available Elevator(s), Fitness Center, Gazebo, Guest Suite, Parking, Picnic Area, Recreation Facilities, Secured Parking, Snow Removal, Storage, Trash, Visitor Parking
Roof Type Asphalt Shingle
Porch Porch
Parking Type Enclosed, Paved, Titled, Underground
Exposure NW
Total Parking Spaces 1
Building
Lot Description Back Yard, Landscaped, Treed
Story 3
Foundation Poured Concrete
Sewer Public Sewer
Water Public
Architectural Style Apartment
Level or Stories Single Level Unit
Structure Type Brick,Vinyl Siding
Others
HOA Fee Include Amenities of HOA/Condo,Caretaker,Common Area Maintenance,Electricity,Gas,Heat,Maintenance Grounds,Professional Management,Residential Manager,Sewer,Snow Removal,Trash,Water
Restrictions Adult Living,Pets Not Allowed
Tax ID 75163597
Ownership Other
Pets Description No
Read Less Info
Want to know what your home might be worth? Contact us for a FREE valuation!

Our team is ready to help you sell your home for the highest possible price ASAP

"My job is to find and attract mastery-based agents to the office, protect the culture, and make sure everyone is happy! "







