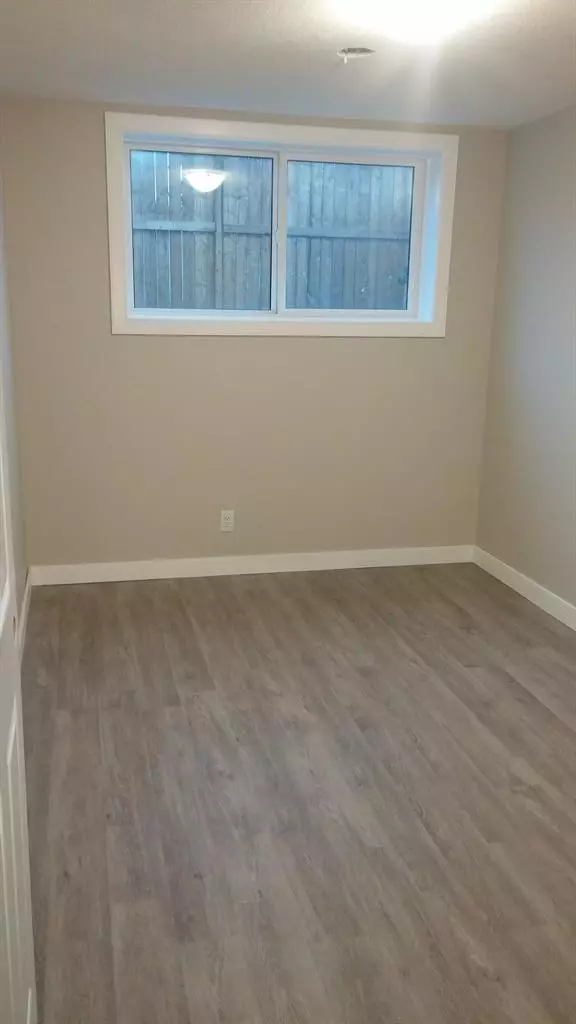$950,000
$989,900
4.0%For more information regarding the value of a property, please contact us for a free consultation.
1,035 SqFt
SOLD DATE : 01/15/2023
Key Details
Sold Price $950,000
Property Type Multi-Family
Sub Type Full Duplex
Listing Status Sold
Purchase Type For Sale
Square Footage 1,035 sqft
Price per Sqft $917
Subdivision Kingsland
MLS® Listing ID A2012448
Sold Date 01/15/23
Style Side by Side
Originating Board Calgary
Year Built 1965
Annual Tax Amount $4,281
Tax Year 2019
Lot Size 6,006 Sqft
Acres 0.14
Property Description
INVESTOR ALERT!! Immaculate condition, LEGALLY suited side by side duplex in Kingsland. Each beautifully appointed, updated suite offers 1035 (upper) & 855 (lower) Sq Ft of living space including 2 bedrooms, 1 full bath, in-suite laundry, kitchen, living room, linen closets, etc. Listing includes BOTH sides (618 & 620). Great opportunity for investors or live in one unit and rent the others. All tenants are willing & eager to stay. Separate entrances to all 4 suites. New windows on one side, updated windows on the other. Updated kitchens, bathrooms, flooring, paint, tile, fixtures & appliances - all the hard work is done! Separate furnaces for each unit make this property that much more comfortable for everyone. Just beyond the separated fenced back yard is the parking pad that comfortably fits 4 vehicles with street parking available as well. Steps away from major bus routes and located within minutes of schools, Chinook Center, LRT & other retail stores & restaurants. Downtown is 10 minutes away & you can be on your way to the mountains in 10 minutes via Glenmore Trail & HWY 8!
Location
Province AB
County Calgary
Area Cal Zone S
Zoning R-CG
Rooms
Basement Separate/Exterior Entry, Suite
Interior
Heating Separate Water Heaters, Forced Air, Natural Gas
Cooling None
Flooring Laminate, Tile
Fireplaces Number 1
Fireplaces Type Electric, Family Room
Furnishings Unfurnished
Appliance Dishwasher, Electric Water Heater, Oven, Refrigerator, Stove(s), Washer/Dryer
Laundry In Unit
Exterior
Garage Alley Access, Parking Pad, Unpaved
Garage Description Alley Access, Parking Pad, Unpaved
Fence Fenced
Community Features Schools Nearby, Playground, Shopping Nearby
Parking Type Alley Access, Parking Pad, Unpaved
Total Parking Spaces 4
Building
Lot Description Back Lane, Back Yard, Corner Lot
Architectural Style Side by Side
Level or Stories One
Others
Restrictions None Known
Tax ID 5936313
Ownership Leasehold,Private
Read Less Info
Want to know what your home might be worth? Contact us for a FREE valuation!

Our team is ready to help you sell your home for the highest possible price ASAP

"My job is to find and attract mastery-based agents to the office, protect the culture, and make sure everyone is happy! "







