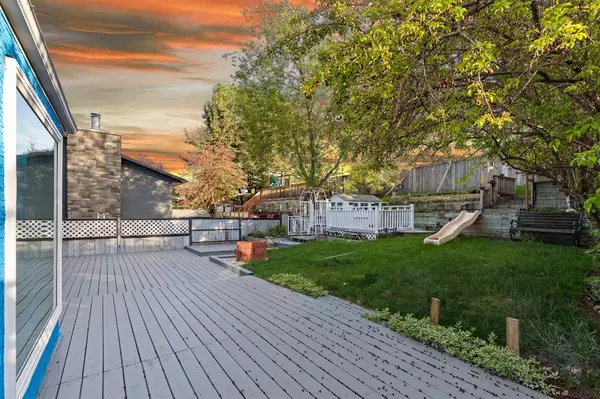$535,000
$555,000
3.6%For more information regarding the value of a property, please contact us for a free consultation.
3 Beds
3 Baths
1,714 SqFt
SOLD DATE : 01/16/2023
Key Details
Sold Price $535,000
Property Type Single Family Home
Sub Type Detached
Listing Status Sold
Purchase Type For Sale
Square Footage 1,714 sqft
Price per Sqft $312
Subdivision Deer Run
MLS® Listing ID A1251493
Sold Date 01/16/23
Style 4 Level Split
Bedrooms 3
Full Baths 2
Half Baths 1
Originating Board Calgary
Year Built 1988
Annual Tax Amount $2,892
Tax Year 2022
Lot Size 5,747 Sqft
Acres 0.13
Property Description
Beautifully Renovated/ updated home located in the highly sought community of DEER RUN. This recently renovated 4 Level Split home has 3 bedroom, 2.5 bath, has so many upgraded Features . The kitchen is updated with newer cabinets, stainless steel appliances, tile backsplash and Premium quartz counter tops. Upper floor has 3 bedrooms . Master bedroom has a walk-in closet as well as a full en-suite.2 additional bedrooms and 4 piece main bath. Other upgrades including new triple pane windows , doors , fresh paint through, pot lights, light fixture and new garage door. The basement has been developed into a large but cozy family retreat with wet bar and BIG Crawl space to store all your TOYS. Walking Distance to GIS CREEK PARK, Close to Shopping CENTRE and easy access to main Roadways. Perfect place to call home!!
Location
Province AB
County Calgary
Area Cal Zone S
Zoning R-C1
Direction E
Rooms
Basement Crawl Space, Finished, Full
Interior
Interior Features Dry Bar, No Animal Home, No Smoking Home
Heating Forced Air
Cooling None
Flooring Ceramic Tile, Vinyl
Fireplaces Number 1
Fireplaces Type Gas
Appliance Bar Fridge, Dishwasher, Dryer, Electric Range, Range Hood, Refrigerator, Washer
Laundry Main Level
Exterior
Garage Double Garage Attached
Garage Spaces 2.0
Garage Description Double Garage Attached
Fence Fenced
Community Features Park, Playground, Shopping Nearby
Roof Type Asphalt Shingle
Porch Deck
Lot Frontage 44.29
Parking Type Double Garage Attached
Total Parking Spaces 2
Building
Lot Description No Neighbours Behind, Landscaped, Rectangular Lot
Foundation Poured Concrete
Architectural Style 4 Level Split
Level or Stories 4 Level Split
Structure Type Wood Frame
Others
Restrictions None Known
Tax ID 76858471
Ownership Private
Read Less Info
Want to know what your home might be worth? Contact us for a FREE valuation!

Our team is ready to help you sell your home for the highest possible price ASAP

"My job is to find and attract mastery-based agents to the office, protect the culture, and make sure everyone is happy! "







