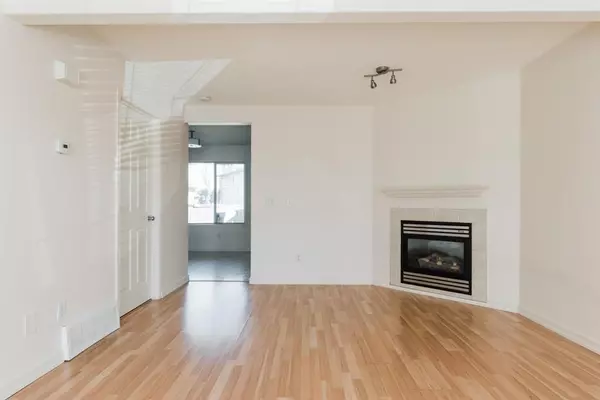$284,800
$309,900
8.1%For more information regarding the value of a property, please contact us for a free consultation.
4 Beds
3 Baths
1,247 SqFt
SOLD DATE : 01/16/2023
Key Details
Sold Price $284,800
Property Type Single Family Home
Sub Type Semi Detached (Half Duplex)
Listing Status Sold
Purchase Type For Sale
Square Footage 1,247 sqft
Price per Sqft $228
Subdivision Timberlea
MLS® Listing ID A1258205
Sold Date 01/16/23
Style 2 Storey,Side by Side
Bedrooms 4
Full Baths 2
Half Baths 1
Condo Fees $100
Originating Board Fort McMurray
Year Built 2001
Annual Tax Amount $1,314
Tax Year 2022
Lot Size 2,540 Sqft
Acres 0.06
Property Description
SEP ENTRY BASEMENT WITH KITCHEN, FENCED YARD, LOW LOW CONDO FEES!!! Welcome to 230 Kodiak Crescent: This IMMACULATE 2 storey semi-detached home features a fully fenced backyard and a separate entry basement with a kitchen in it - a RARE OPPORTUNITY AT AN INCREDIBLE PRICE! This unity also has NEW SHINGLES and the condo fees are only $100 a month!!!
This is hands down the most sought after layout in the neighbourhood! The main floor is host to a bright living room with laminate floors, a natural gas fireplace and large front windows. Next you'll find the 2pc bathroom that also doubles as the laundry room, and finally a big eat in kitchen in the back of the home that features a corner pantry, island and stainless steel appliances.
On the second floor of the home you'll find 3 bedrooms and a 4pc bathroom. The primary bedroom is MASSIVE and has a big walk in closet and streaming natural light. All 3 bedrooms have carpet and light paint colours on the walls.
The lower level of the home has its own separate entrance and then downstairs you'll find a spacious bedroom, a full bathroom, New Luxury Vinyl Plank Floors (2022) and an open living space with a kitchen, white cabinets and plenty of space for a table, couch and tv.
The backyard of the home is a great size and all yours to maintain, change and enjoy! In this neighbourhood - YOU OWN THE LAND! And because of that you'll enjoy the lowest condo fees in town at $100 a month. You'll also enjoy dining on the back deck during the summer months, and if you have children then fall in love with the neighbourhood and how family friendly it is with kids everywhere and walking distance to the Syncrude Athletic Park and schools close by. Ready for immediate possession, schedule a tour today!
Location
Province AB
County Wood Buffalo
Area Fm Northwest
Zoning R1P
Direction SW
Rooms
Basement Separate/Exterior Entry, Finished, Full, Suite
Interior
Interior Features Kitchen Island, No Animal Home, No Smoking Home, Pantry, Storage, Vinyl Windows, Walk-In Closet(s)
Heating Forced Air
Cooling None
Flooring Carpet, Laminate, Tile
Fireplaces Number 1
Fireplaces Type Gas
Appliance Dishwasher, Refrigerator, Stove(s), Washer/Dryer, Window Coverings
Laundry In Bathroom, Main Level
Exterior
Garage Driveway, Parking Pad
Garage Description Driveway, Parking Pad
Fence Fenced
Community Features Schools Nearby, Playground, Sidewalks, Street Lights, Shopping Nearby
Amenities Available None
Roof Type Asphalt Shingle
Porch Deck
Lot Frontage 24.94
Parking Type Driveway, Parking Pad
Exposure SW
Total Parking Spaces 2
Building
Lot Description Back Yard, Landscaped, Level, Rectangular Lot
Foundation Poured Concrete
Architectural Style 2 Storey, Side by Side
Level or Stories Two
Structure Type Vinyl Siding
Others
HOA Fee Include Maintenance Grounds,Snow Removal,Trash
Restrictions None Known
Tax ID 76168105
Ownership Private
Pets Description Yes
Read Less Info
Want to know what your home might be worth? Contact us for a FREE valuation!

Our team is ready to help you sell your home for the highest possible price ASAP

"My job is to find and attract mastery-based agents to the office, protect the culture, and make sure everyone is happy! "







