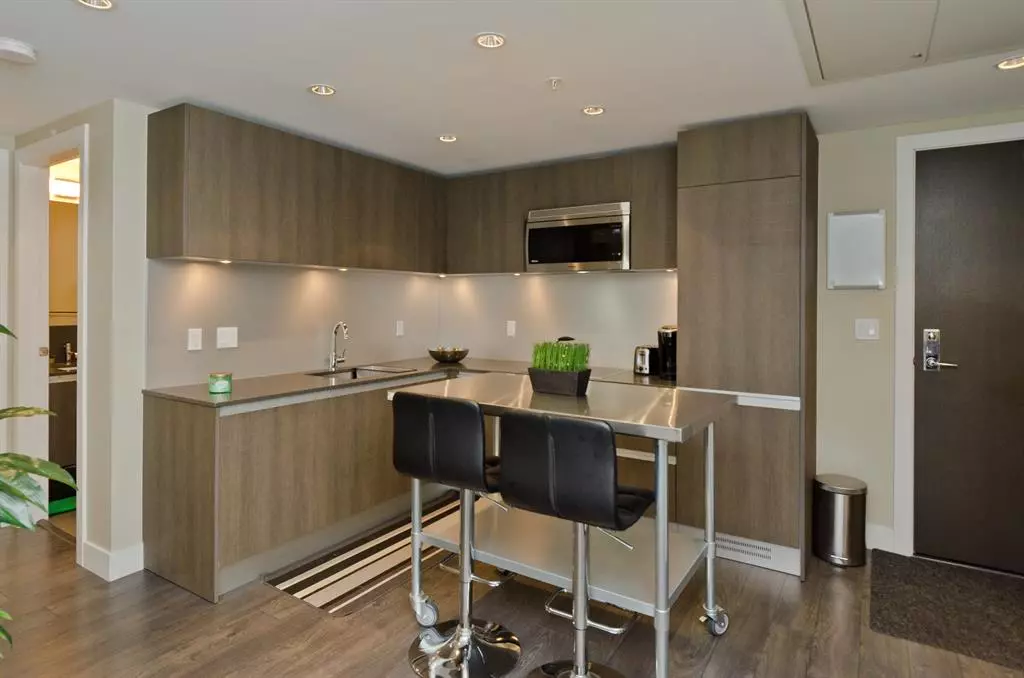$308,000
$304,900
1.0%For more information regarding the value of a property, please contact us for a free consultation.
1 Bed
1 Bath
508 SqFt
SOLD DATE : 01/16/2023
Key Details
Sold Price $308,000
Property Type Condo
Sub Type Apartment
Listing Status Sold
Purchase Type For Sale
Square Footage 508 sqft
Price per Sqft $606
Subdivision Beltline
MLS® Listing ID A2017586
Sold Date 01/16/23
Style High-Rise (5+)
Bedrooms 1
Full Baths 1
Condo Fees $414/mo
Originating Board Calgary
Year Built 2016
Annual Tax Amount $1,437
Tax Year 2022
Property Description
Looking for the ultimate downtown living experience? Look no further! This luxury one bedroom, one bathroom condo in one of the tallest residential towers in Calgary has everything you could possibly want. The premium location is unbeatable with a walking score of 97/100, just steps away you have access to the Calgary Stampede Grounds, Saddledome, Casino, Public Train Station and Countless Restaurants/Shopping of Downtown.
Step inside and you'll be greeted by a stunning open concept kitchen, complete with a built-in executive appliance package including hidden refrigerator, convection oven, counter top stove, large microwave & dishwasher. The kitchen is beautifully finished with stone countertops and is perfect for any home chef. The kitchen seamlessly flows into the spacious dining and living room that has been upgrade with a custom millwork media cabinet for maximum efficient use of space.
Floor to ceiling windows offer breathtaking views of Calgary's gorgeous downtown skyline including the iconic Calgary Tower, and a full blind package ensures that you can enjoy the views while also maintaining your privacy. The modern interior finishings coupled with upgraded luxury vinyl flooring throughout, give this condo a chic and stylish feel.
When you're ready to relax on a warm summer evening, step out from the fully air conditioned unit onto the balcony to enjoy a beautiful Calgary sunset and take in the views of the city towers. Or, head down to the garden terrace and make use of the 1350 square foot social club, complete with Wi-Fi, big screen TVs, a fireplace, and cozy furnishings.
You can cancel that gym membership as you'll love the convenience of having a fully equipped large gym right in The Guardian buildings. And, when it's time to head out, you can take advantage of the titled secure underground heated parking. If you require storage, make use of the additional secured storage locker. Pets? No problem! This building is pet friendly!
Don't miss out on this amazing opportunity to experience luxury downtown living at its finest.
Please book your showing today or visit our OPEN HOUSE - SUNDAY - JANUARY 8TH - 2:00PM-4:00PM
Location
Province AB
County Calgary
Area Cal Zone Cc
Zoning DC (pre 1P2007)
Direction NW
Interior
Interior Features Elevator, No Animal Home, No Smoking Home, Open Floorplan, Recessed Lighting, Stone Counters
Heating Central, Natural Gas
Cooling Central Air
Flooring Vinyl
Appliance Dishwasher, Dryer, Electric Oven, Electric Stove, Microwave Hood Fan, Refrigerator, Washer
Laundry In Unit
Exterior
Garage Heated Garage, Titled, Underground
Garage Description Heated Garage, Titled, Underground
Community Features Park, Schools Nearby, Playground, Pool, Sidewalks, Street Lights, Tennis Court(s), Shopping Nearby
Amenities Available Elevator(s), Fitness Center, Parking, Party Room, Recreation Facilities, Recreation Room, Secured Parking, Storage, Trash, Visitor Parking
Porch Balcony(s)
Parking Type Heated Garage, Titled, Underground
Exposure N,W
Total Parking Spaces 1
Building
Story 40
Architectural Style High-Rise (5+)
Level or Stories Single Level Unit
Structure Type Brick,Concrete,Stone
Others
HOA Fee Include Amenities of HOA/Condo,Common Area Maintenance,Heat,Insurance,Professional Management,Reserve Fund Contributions,Sewer,Snow Removal,Trash,Water
Restrictions Pet Restrictions or Board approval Required,Pets Allowed
Tax ID 76522848
Ownership Private
Pets Description Restrictions, Yes
Read Less Info
Want to know what your home might be worth? Contact us for a FREE valuation!

Our team is ready to help you sell your home for the highest possible price ASAP

"My job is to find and attract mastery-based agents to the office, protect the culture, and make sure everyone is happy! "







