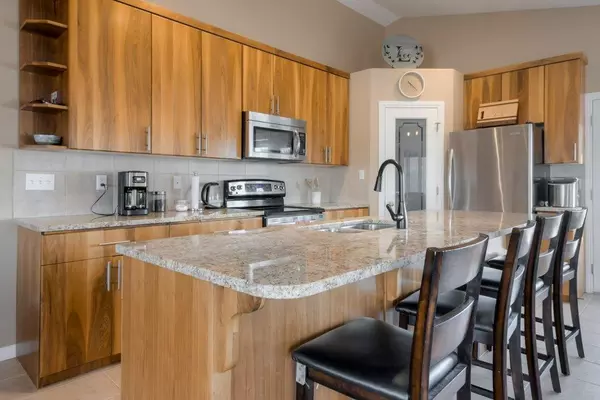$447,500
$450,000
0.6%For more information regarding the value of a property, please contact us for a free consultation.
4 Beds
3 Baths
1,647 SqFt
SOLD DATE : 01/16/2023
Key Details
Sold Price $447,500
Property Type Single Family Home
Sub Type Detached
Listing Status Sold
Purchase Type For Sale
Square Footage 1,647 sqft
Price per Sqft $271
MLS® Listing ID A2018040
Sold Date 01/16/23
Style Bi-Level
Bedrooms 4
Full Baths 3
Originating Board Lethbridge and District
Year Built 2009
Annual Tax Amount $4,527
Tax Year 2022
Lot Size 7,380 Sqft
Acres 0.17
Lot Dimensions 50x147
Property Description
If you’re looking for a beautiful home where your family can grow into and enjoy for many years, then you need to see this property! Inside this 4 bedroom, bi-level home is a bright and spacious main floor with vaulted ceilings and open concept living area. The kitchen features contemporary cabinets, granite counters, stainless steel appliances and corner pantry. Off the dining area is a door out to a covered deck that looks over the large green space that this home backs on to. Upstairs, above the garage, is a primary retreat you’ve always wanted – a large bedroom, amazing walk-in closet, and gorgeous ensuite with corner soaking tub. Downstairs is a completely developed walk-out basement with high ceilings. The spacious family room showcases a gas fireplace with stone surround and luxury vinyl plank flooring. Laundry is conveniently located by the foyer, just off the garage entrance. Completing this home is a big beautiful backyard that has plenty of space for your kids and pets to run around in. Your family is going to love it here!
Location
Province AB
County Lethbridge County
Zoning R-1A
Direction NE
Rooms
Basement Finished, Full
Interior
Interior Features Closet Organizers, Jetted Tub, No Smoking Home, Vaulted Ceiling(s)
Heating Forced Air
Cooling Central Air
Flooring Carpet, Laminate, Tile, Vinyl
Fireplaces Number 1
Fireplaces Type Family Room, Gas, Masonry, Stone
Appliance Dishwasher, Dryer, Garage Control(s), Microwave, Refrigerator, Stove(s), Washer
Laundry Main Level
Exterior
Garage Double Garage Attached, Driveway
Garage Spaces 2.0
Garage Description Double Garage Attached, Driveway
Fence Fenced
Community Features Park, Schools Nearby, Playground
Roof Type Asphalt Shingle
Porch Deck, Patio
Lot Frontage 50.0
Parking Type Double Garage Attached, Driveway
Total Parking Spaces 4
Building
Lot Description Standard Shaped Lot, Underground Sprinklers, Views
Foundation Poured Concrete
Architectural Style Bi-Level
Level or Stories Bi-Level
Structure Type Other,Vinyl Siding,Wood Frame
Others
Restrictions None Known
Tax ID 56222746
Ownership Private
Read Less Info
Want to know what your home might be worth? Contact us for a FREE valuation!

Our team is ready to help you sell your home for the highest possible price ASAP

"My job is to find and attract mastery-based agents to the office, protect the culture, and make sure everyone is happy! "







