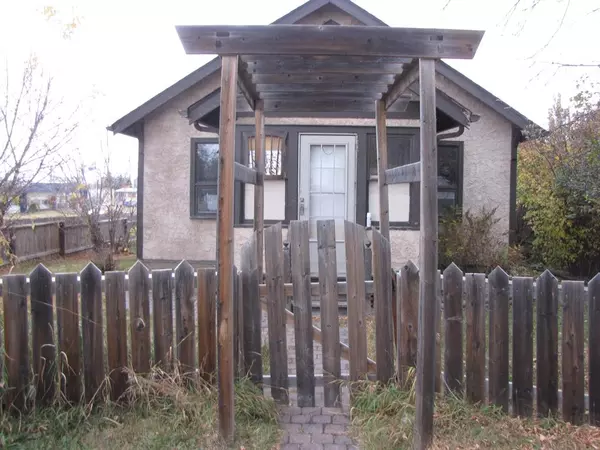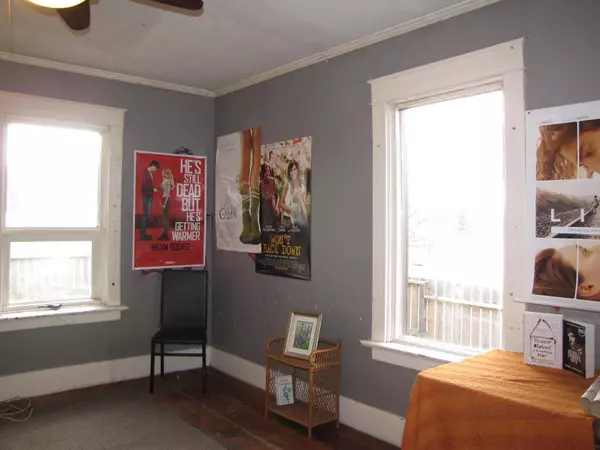$105,000
$105,000
For more information regarding the value of a property, please contact us for a free consultation.
3 Beds
1 Bath
919 SqFt
SOLD DATE : 11/18/2022
Key Details
Sold Price $105,000
Property Type Single Family Home
Sub Type Detached
Listing Status Sold
Purchase Type For Sale
Square Footage 919 sqft
Price per Sqft $114
Subdivision Downtown Innisfail
MLS® Listing ID A1205840
Sold Date 11/18/22
Style Bungalow
Bedrooms 3
Full Baths 1
Originating Board Central Alberta
Year Built 1940
Annual Tax Amount $1,432
Tax Year 2021
Lot Size 6,250 Sqft
Acres 0.14
Property Description
Some sweat equity and this Stucco sided 3 bedroom house will have Great Street Appeal . Located across from schools close and to downtown . Shingles replaced last year . Recent important upgrades include New water line installed for house, July 2022 , New hot water tank in 2022 , and upgraded plumbing lines to PEX ( over $3,000 dollars ) in 2022 . Mid efficient furnace serviced in March. Property has had many other upgrades over past years including most windows , bathtub, some light fixtures .Drywalling , tile work etc. Soft wood (fir ) flooring in 3 bedrooms . Many of the windows are double pane vinyl , Electrical panel upgraded to 110 amp , Partial basement has concrete floors and walls , New Sump pump installed when new water line was brought in . Also in the basement is the New Hot water tank installed in March and Mid efficient Furnace plus you have Lots of room for storage in the basement . Fully fenced nicely treed Yard has double gates at back for R.V. parking as well as a 20'4 x 12'4 garage with power and cement floor . Excellent location close to schools and all amenities . Great starter , retirement or investment House
Location
Province AB
County Red Deer County
Zoning R-1C
Direction S
Rooms
Basement Partial, Unfinished
Interior
Interior Features Ceiling Fan(s), Soaking Tub, Vinyl Windows
Heating Forced Air, Natural Gas
Cooling None
Flooring Linoleum, Softwood
Appliance None
Laundry Main Level
Exterior
Garage Alley Access, Garage Faces Rear, Single Garage Detached
Garage Spaces 1.0
Garage Description Alley Access, Garage Faces Rear, Single Garage Detached
Fence Fenced
Community Features Schools Nearby, Playground
Roof Type Asphalt Shingle
Porch Deck
Lot Frontage 50.0
Parking Type Alley Access, Garage Faces Rear, Single Garage Detached
Exposure S
Total Parking Spaces 2
Building
Lot Description Back Lane, Back Yard, Corner Lot, Landscaped, Treed
Building Description Stucco, storage attached to garage
Foundation Poured Concrete
Architectural Style Bungalow
Level or Stories One
Structure Type Stucco
Others
Restrictions None Known
Tax ID 56531479
Ownership Private
Read Less Info
Want to know what your home might be worth? Contact us for a FREE valuation!

Our team is ready to help you sell your home for the highest possible price ASAP

"My job is to find and attract mastery-based agents to the office, protect the culture, and make sure everyone is happy! "







