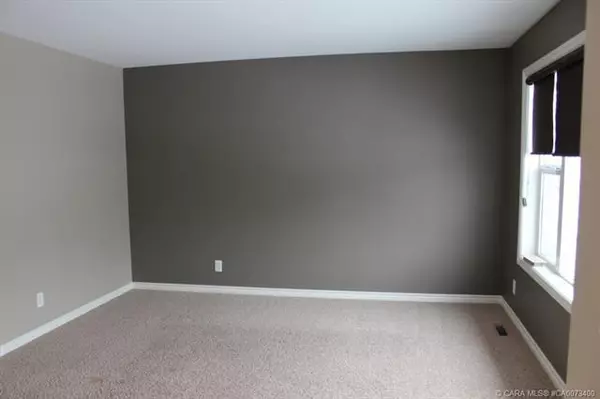$225,000
$235,000
4.3%For more information regarding the value of a property, please contact us for a free consultation.
3 Beds
2 Baths
1,141 SqFt
SOLD DATE : 11/21/2022
Key Details
Sold Price $225,000
Property Type Townhouse
Sub Type Row/Townhouse
Listing Status Sold
Purchase Type For Sale
Square Footage 1,141 sqft
Price per Sqft $197
Subdivision Palo
MLS® Listing ID A1223964
Sold Date 11/21/22
Style 2 Storey
Bedrooms 3
Full Baths 1
Half Baths 1
Originating Board Central Alberta
Year Built 2013
Annual Tax Amount $1,821
Tax Year 2022
Lot Size 2,214 Sqft
Acres 0.05
Lot Dimensions 18.00X123.00
Property Description
NO CONDO FEES!! BRING YOUR PETS! This home, in a GREAT LOCATION, 1/2 a block from CP Blakely school/community center, close to lots of shopping/restaurants & 3 blocks from the lake! Fantastic open floor plan with tons of thoughtful storage space throughout. Start off in this nice sized entry which has a good sized closet that leads into your living room space with an enormous west facing window to appreciate all the natural light. Then head into your huge kitchen area w/darker hickory cabinetry with a separate pantry, an extended eating bar, w/4 black kitchen appliances & your dining room that will fit even the large tables for all the family. Great sized back entry with a double closet, a 1/2 bath & door that leads to the east facing deck & backyard, complete with vinyl fencing & custom built shed! Upstairs features 3 Bedrooms , w/a walk-in closet & an extra closet in primary bedroom, a full bath & large closet for all your linens, plus 2 good, even sized bedrooms, so no kids fighting over the big room. Unfinished basement has high efficient furnace & PV HWT to save you $$ every month on utilities, washer & dryer, 2 large windows let in lots of light + it's roughed in for another bath & future underfloor heat! Double parking @ backyard, off paved back lane. Great location, perfect for investors or those wanting a stylish townhome in a safe neighborhood!
Location
Province AB
County Red Deer County
Zoning R3
Direction W
Rooms
Basement Full, Unfinished
Interior
Interior Features Central Vacuum, Closet Organizers, Vinyl Windows, Walk-In Closet(s)
Heating High Efficiency, In Floor Roughed-In, Forced Air, Natural Gas
Cooling None
Flooring Carpet, Linoleum
Appliance Dishwasher, Dryer, Microwave, Refrigerator, Stove(s), Washer
Laundry Lower Level
Exterior
Garage Alley Access, Off Street
Garage Description Alley Access, Off Street
Fence Fenced
Community Features Park, Schools Nearby, Shopping Nearby
Roof Type Asphalt Shingle
Porch Deck
Lot Frontage 18.0
Parking Type Alley Access, Off Street
Exposure W
Total Parking Spaces 2
Building
Lot Description Fruit Trees/Shrub(s), Landscaped, Standard Shaped Lot
Foundation Poured Concrete
Sewer Sewer
Architectural Style 2 Storey
Level or Stories Two
Structure Type Concrete,Stone,Vinyl Siding
Others
Restrictions None Known
Tax ID 57489572
Ownership Private
Read Less Info
Want to know what your home might be worth? Contact us for a FREE valuation!

Our team is ready to help you sell your home for the highest possible price ASAP

"My job is to find and attract mastery-based agents to the office, protect the culture, and make sure everyone is happy! "







