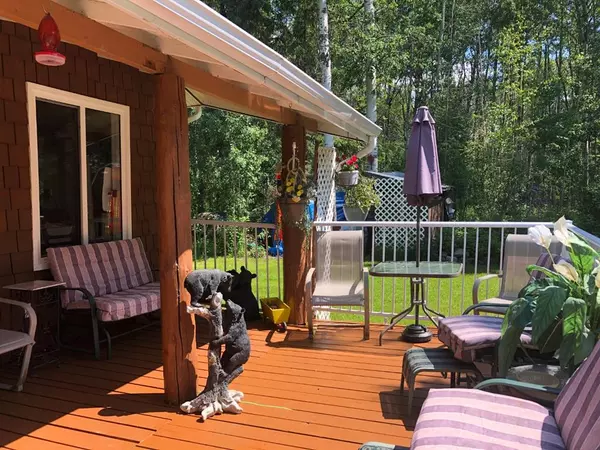$284,000
$299,000
5.0%For more information regarding the value of a property, please contact us for a free consultation.
2 Beds
1 Bath
1,127 SqFt
SOLD DATE : 11/24/2022
Key Details
Sold Price $284,000
Property Type Single Family Home
Sub Type Detached
Listing Status Sold
Purchase Type For Sale
Square Footage 1,127 sqft
Price per Sqft $251
Subdivision Lakewood Acres
MLS® Listing ID A1235572
Sold Date 11/24/22
Style Acreage with Residence,Bungalow
Bedrooms 2
Full Baths 1
Originating Board Central Alberta
Year Built 1986
Annual Tax Amount $1,797
Tax Year 2022
Lot Size 2.470 Acres
Acres 2.47
Property Description
PEACEFUL COUNTRY ESCAPE - This charming 1127 sq ft log home on 2.47 ac has a 30x40 garage, fenced garden, manicured lawn, covered fire pit, and is totally surrounded by mature mixed forest. Home is so inviting with the warmth of wood throughout. Attractive living room w/ cozy wood stove has space for your dining table and a corner for your home office. The functional U-shaped kitchen with skylight showcases an impressive wagon wheel window to capture your view of the deer that come to visit. Another feature is an incredible Lee Valley pantry. Main bedroom includes closet space hidden behind glass doors. Second bedroom has room for bunk beds or hideabed. Stacking washer and dryer is in closet opposite the kitchen. Continue down the hallway to reveal a delightful sunroom with gas hookup for BBQ at the rear of the home. Recent updates - furnace, hot water on demand, vinyl windows, insulation, shingles, and septic tank. Price includes various sheds, firewood, and heritage chicken house.
Location
Province AB
County Wetaskiwin No. 10, County Of
Zoning Country Residential
Direction S
Rooms
Basement Crawl Space, None
Interior
Interior Features Ceiling Fan(s), Closet Organizers, Laminate Counters, Natural Woodwork, No Smoking Home, Pantry, Skylight(s), Storage, Tankless Hot Water
Heating Forced Air, Wood Stove
Cooling None
Flooring Hardwood, Linoleum
Fireplaces Number 1
Fireplaces Type Free Standing, Glass Doors, Heatilator, Living Room, Wood Burning
Appliance Built-In Oven, Electric Cooktop, Garage Control(s), Microwave, Refrigerator, Satellite TV Dish, Tankless Water Heater, Washer/Dryer Stacked, Water Conditioner, Water Softener
Laundry See Remarks
Exterior
Garage Double Garage Detached, Garage Door Opener, Oversized
Garage Spaces 2.0
Garage Description Double Garage Detached, Garage Door Opener, Oversized
Fence None
Community Features Fishing, Lake, Schools Nearby
Utilities Available Natural Gas Paid, Electricity Paid For
Roof Type Asphalt
Porch Deck, See Remarks
Lot Frontage 371.58
Parking Type Double Garage Detached, Garage Door Opener, Oversized
Total Parking Spaces 2
Building
Lot Description Corners Marked, Fruit Trees/Shrub(s), Garden, Many Trees, Private
Foundation Piling(s)
Sewer Holding Tank
Water Well
Architectural Style Acreage with Residence, Bungalow
Level or Stories One
Structure Type Log
Others
Restrictions Utility Right Of Way
Tax ID 57524098
Ownership Private
Read Less Info
Want to know what your home might be worth? Contact us for a FREE valuation!

Our team is ready to help you sell your home for the highest possible price ASAP

"My job is to find and attract mastery-based agents to the office, protect the culture, and make sure everyone is happy! "







