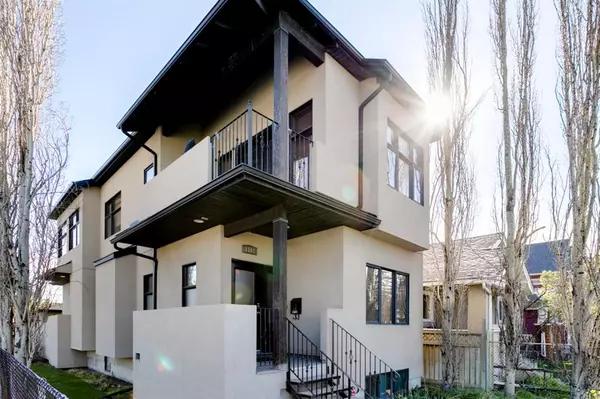$960,000
$1,099,990
12.7%For more information regarding the value of a property, please contact us for a free consultation.
2 Beds
3 Baths
1,919 SqFt
SOLD DATE : 11/22/2022
Key Details
Sold Price $960,000
Property Type Single Family Home
Sub Type Detached
Listing Status Sold
Purchase Type For Sale
Square Footage 1,919 sqft
Price per Sqft $500
Subdivision Inglewood
MLS® Listing ID A1216426
Sold Date 11/22/22
Style 2 Storey
Bedrooms 2
Full Baths 2
Half Baths 1
Originating Board Calgary
Year Built 2001
Annual Tax Amount $20,195
Tax Year 2021
Lot Size 4,058 Sqft
Acres 0.09
Property Description
SMALL BUSINESS OWNERS! This is LIVE/WORK at its finest! Whether you are looking to convert this property back to residence or use it as a trendy space for your business, the possibilities are endless. Why lease an office when you can own and invest in yourself! Situated in the sought after community of Inglewood this 2 Storey property has approximately 2,850 sq.ft. of total usable space and can accommodate 15 work areas between three floors. The main floor is just over 1,000 sq.ft. with 2 spacious offices (which can be converted back to bedrooms), five piece bathroom and a reception area with additional work stations. The second floor is equally as large and tastefully designed open layout with team building and collaborating space plus open concept work areas to accommodate up to 6 workstations. This upper level is fully equipped with an open kitchen, a full bathroom and lots of counter space for meals and large gatherings. Take break and get some fresh air while enjoying the city views from the 2 covered balconies with lots of room for outdoor seating. The fully developed lower level is equally functional with large work area for additional workstations and a large boardroom with glazed demising walls & a powder room. This property is fully fenced at the property line and include an underground sprinkler system. Parking is available in the 2 car oversized garage or the adjacent city of Calgary parking lot. Inglewood has a rich history and great culture with a mix of heritage buildings and modern developments underway for business people. Take advantage of this location to be a part of this culture-filled neighbourhood home to approximately 200 businesses, with an eclectic mix of retail shops and eating attractions such as The NASH and several well known craft breweries, Ol Beautiful, Cold Garden, & 88 Brewing just to name a few that are a great draw in the area. Inglewood presents an inviting location for work/live hybrid opportunity, employees, clients, & visitors love to spend time in this area.. A short walk to the city river paths, dog walking, biking and recreational facilities. East Village is a short walk or bike away. Setting up shop here provides quick access to downtown Calgary, Deerfoot Trail and Foothills Industrial Park and don’t forget all the bike paths for easy commuting to and from work. This property is also very accessible via transit with the new Green LRT line being built within two blocks
Location
Province AB
County Calgary
Area Cal Zone Cc
Zoning DC
Direction SW
Rooms
Basement Finished, Full
Interior
Interior Features Built-in Features, Double Vanity, See Remarks, Soaking Tub
Heating Forced Air, Natural Gas
Cooling Central Air
Flooring Ceramic Tile, Hardwood
Fireplaces Number 1
Fireplaces Type Gas
Appliance Dishwasher, Garage Control(s), Gas Range, Range Hood, Refrigerator, Window Coverings
Laundry See Remarks
Exterior
Garage Double Garage Detached, Garage Faces Rear, On Street
Garage Spaces 2.0
Garage Description Double Garage Detached, Garage Faces Rear, On Street
Fence Fenced
Community Features Park, Sidewalks, Street Lights, Shopping Nearby
Roof Type Asphalt Shingle
Porch Balcony(s)
Lot Frontage 25.23
Parking Type Double Garage Detached, Garage Faces Rear, On Street
Total Parking Spaces 2
Building
Lot Description Back Lane, Corner Lot, Underground Sprinklers, See Remarks, Treed, Views
Foundation Poured Concrete
Architectural Style 2 Storey
Level or Stories Two
Structure Type Stucco,Wood Frame
Others
Restrictions None Known
Tax ID 64396544
Ownership Private
Read Less Info
Want to know what your home might be worth? Contact us for a FREE valuation!

Our team is ready to help you sell your home for the highest possible price ASAP

"My job is to find and attract mastery-based agents to the office, protect the culture, and make sure everyone is happy! "







