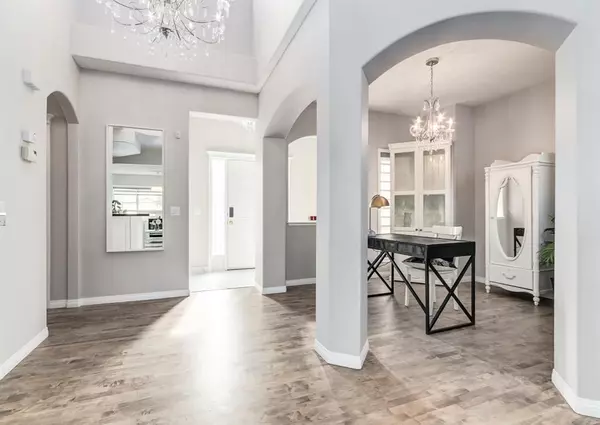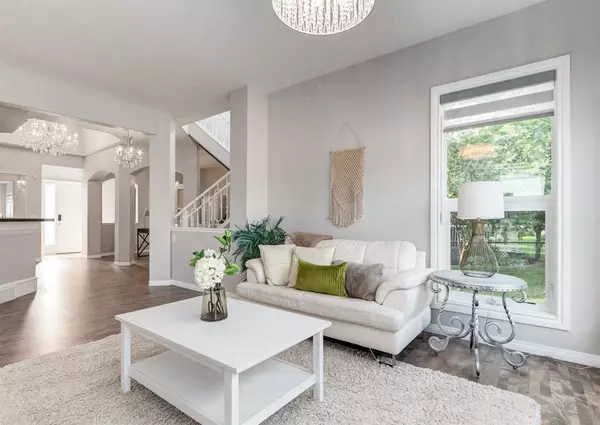$754,400
$779,900
3.3%For more information regarding the value of a property, please contact us for a free consultation.
4 Beds
4 Baths
2,066 SqFt
SOLD DATE : 11/18/2022
Key Details
Sold Price $754,400
Property Type Single Family Home
Sub Type Detached
Listing Status Sold
Purchase Type For Sale
Square Footage 2,066 sqft
Price per Sqft $365
Subdivision Royal Oak
MLS® Listing ID A1253427
Sold Date 11/18/22
Style 2 Storey
Bedrooms 4
Full Baths 3
Half Baths 1
Originating Board Calgary
Year Built 1998
Annual Tax Amount $4,415
Tax Year 2022
Lot Size 6,404 Sqft
Acres 0.15
Property Description
Open house this Sunday 2-5p. Situated in the estate area of Royal Oak on a quiet cul-de sac on a pie shaped lot with no direct back neighbours! This fantastic family home with mountain views features 4 large bedrooms, 3.5 bathrooms, over 3000 Sq ft of total living space plus a splendid sunny backyard. Upon entry you are greeted with an exceptionally bright and open contemporary floor plan with an open foyer, custom 9 ft ceilings treatment, magnificent front foyer with new tile front closet, custom crystal chandelier, living area with a soothing gas fireplace, rich maple refinished hardwood flooring, a wall of windows spanning the back of the home providing a fantastic feeling of light, space and tranquility with access out to the gorgeous sunny rear yard with a wrap around deck with mature landscaping, garden greenhouse & seating to enjoy a quiet night or BBQ and host your guests! Out front you have beautiful custom landscaping to enjoy your morning coffee and watch the mountain backdrop. Back inside enjoy your chef’s kitchen offering a large raised island, granite tile counter, custom cabinetry, huge walk in pantry, loads of gorgeous counter and cupboard space, gas cooktop and splendid kitchen eat-in nook. Across the way is the perfect flex space for dining room that is poised to host many dinner nights with friends + family or use as home office perfect for those at work home days! The 2-piece powder room, mudroom, full size laundry room and access to the fully insulated drywalled oversized double car garage with storage complete the main level. On the upper floor enjoy the custom wood and iron railings, newer carpet surfaces, spectacular upper master with two French doors, large windows, custom walk-in closet, luxurious ensuite with comfort height vanity, quartz courters, new porcelain tile, updated fixtures, separate shower, corner jetted soaker tub, separate water closet & storage! Down the hall is a large second and third bedroom with closet organizers & a clean upgraded 4-piece bathroom with modern fixtures. Lower basement floor offers exceptional additional space with plenty of storage, bedroom, large rec room with modern heated tile floors, big windows, newer 3 pc bathroom, gym and or den office area! As you are taking it all in don't forget to notice the good mechanical, great exterior, new paint through-out, new designer blinds through-out, new custom lighting, upgraded tile throughout, refinished hardwood, pie lot, storage for all your seasonal gear and the fabulous care and pride in ownership by the current owners. Opportunity knocks! Come enjoy the quiet setting, ample parking, walk to the community centre, minutes to schools, walk to the C-train, YMCA, playgrounds, athletic fields, excellent access routes to grocery stores + various other BIG BOX stores. If you are looking for an upgraded executive home in the city with great square footage & quality, this is your next home! A brilliant layout that deserves your attention! Call today to view!
Location
Province AB
County Calgary
Area Cal Zone Nw
Zoning R-C1
Direction W
Rooms
Basement Finished, Full
Interior
Interior Features Bookcases, Built-in Features, Central Vacuum, Closet Organizers, Granite Counters, High Ceilings, Kitchen Island, No Animal Home, No Smoking Home, Open Floorplan, Recessed Lighting, Stone Counters
Heating Forced Air
Cooling None
Flooring Carpet, Hardwood
Fireplaces Number 1
Fireplaces Type Gas
Appliance Dishwasher, Gas Cooktop, Oven-Built-In, Range Hood, Refrigerator, Washer/Dryer, Window Coverings
Laundry Main Level
Exterior
Garage Double Garage Attached
Garage Spaces 2.0
Garage Description Double Garage Attached
Fence Fenced
Community Features Other, Park, Schools Nearby, Playground, Sidewalks, Street Lights, Tennis Court(s), Shopping Nearby
Roof Type Pine Shake
Porch Deck, Porch, Rear Porch
Lot Frontage 26.9
Parking Type Double Garage Attached
Total Parking Spaces 2
Building
Lot Description Pie Shaped Lot
Foundation Poured Concrete
Architectural Style 2 Storey
Level or Stories Two
Structure Type Mixed
Others
Restrictions Restrictive Covenant-Building Design/Size,Utility Right Of Way
Tax ID 76612629
Ownership Private
Read Less Info
Want to know what your home might be worth? Contact us for a FREE valuation!

Our team is ready to help you sell your home for the highest possible price ASAP

"My job is to find and attract mastery-based agents to the office, protect the culture, and make sure everyone is happy! "







