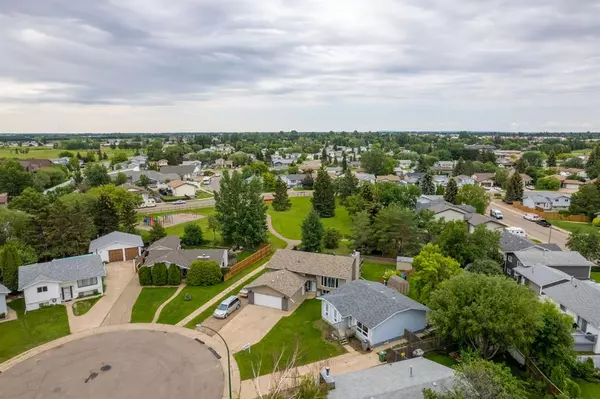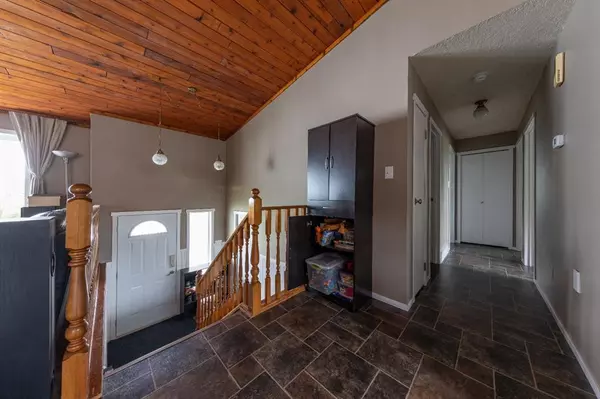$324,500
$339,900
4.5%For more information regarding the value of a property, please contact us for a free consultation.
5 Beds
3 Baths
1,257 SqFt
SOLD DATE : 11/30/2022
Key Details
Sold Price $324,500
Property Type Single Family Home
Sub Type Detached
Listing Status Sold
Purchase Type For Sale
Square Footage 1,257 sqft
Price per Sqft $258
Subdivision East Lloydminster City
MLS® Listing ID A1257917
Sold Date 11/30/22
Style Bi-Level
Bedrooms 5
Full Baths 3
Originating Board Lloydminster
Year Built 1984
Annual Tax Amount $3,116
Tax Year 2022
Lot Size 7,184 Sqft
Acres 0.16
Property Description
Welcome to this Custom built 1257 sq ft bi-level in a cul-de-sac backing onto family park. Enjoy no back neighbors and the serenity and privacy of the park. This modernized home features five bedrooms and 3 bathrooms. As you access the home you are greeted with the vaulted ceiling on main level the kitchen has been completely tastefully redone to create a more fresh and modern living space. This home has immense curb appeal with the freshly updated exterior, the house is sided with 2 inch rigid foam making it more energy efficient. This home also boasts a newer furnace and tankless hot water heater. Central air conditioning, RV parking and a large mature back yard. If you are looking for a modern home in a mature location don't miss this home as its the perfect blend!
Location
Province SK
County Lloydminster
Zoning R1
Direction N
Rooms
Basement Finished, Full
Interior
Interior Features Central Vacuum, Vaulted Ceiling(s)
Heating Forced Air
Cooling Central Air
Flooring Carpet, Laminate, Linoleum
Fireplaces Number 1
Fireplaces Type Wood Burning
Appliance Dishwasher, Dryer, Refrigerator, Stove(s), Washer
Laundry Lower Level
Exterior
Garage Concrete Driveway, Double Garage Attached
Garage Spaces 2.0
Garage Description Concrete Driveway, Double Garage Attached
Fence Fenced
Community Features Park, Schools Nearby, Playground, Sidewalks, Street Lights
Roof Type Asphalt Shingle
Porch Deck
Parking Type Concrete Driveway, Double Garage Attached
Total Parking Spaces 4
Building
Lot Description Back Lane, Backs on to Park/Green Space, Cul-De-Sac, Front Yard, Lawn, Irregular Lot, Landscaped
Foundation Wood
Architectural Style Bi-Level
Level or Stories One
Structure Type Vinyl Siding,Wood Frame
Others
Restrictions None Known
Ownership Private
Read Less Info
Want to know what your home might be worth? Contact us for a FREE valuation!

Our team is ready to help you sell your home for the highest possible price ASAP

"My job is to find and attract mastery-based agents to the office, protect the culture, and make sure everyone is happy! "







