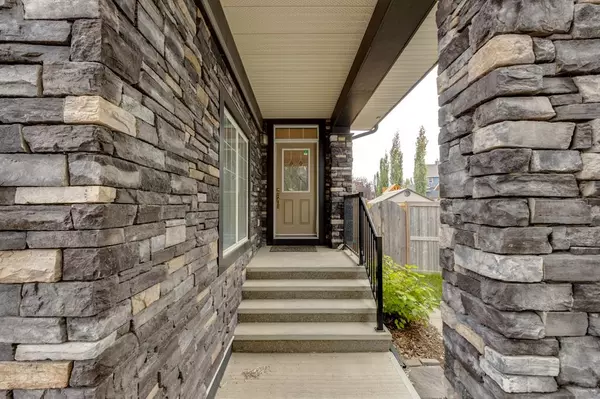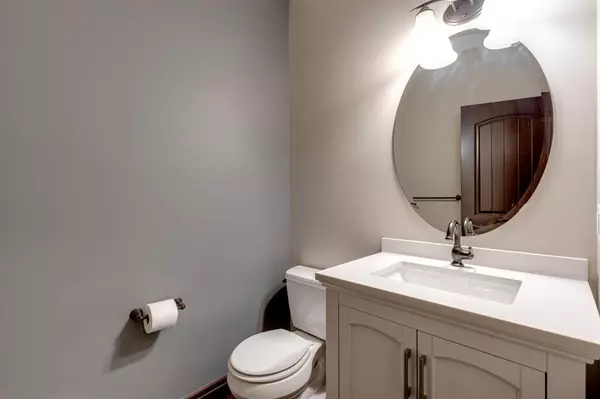$763,500
$769,900
0.8%For more information regarding the value of a property, please contact us for a free consultation.
5 Beds
4 Baths
2,432 SqFt
SOLD DATE : 11/24/2022
Key Details
Sold Price $763,500
Property Type Single Family Home
Sub Type Detached
Listing Status Sold
Purchase Type For Sale
Square Footage 2,432 sqft
Price per Sqft $313
Subdivision Mahogany
MLS® Listing ID A2003025
Sold Date 11/24/22
Style 2 Storey
Bedrooms 5
Full Baths 3
Half Baths 1
HOA Fees $42/ann
HOA Y/N 1
Originating Board Calgary
Year Built 2009
Annual Tax Amount $4,683
Tax Year 2022
Lot Size 5,586 Sqft
Acres 0.13
Property Description
Lake Living in Mahogany... Steps away from the West Beach and an abundance of community amenities! Situated on a PIE LOT this beautiful home offers 2 A/C units and a total of 5 bedrooms... 4 up and 1 down and a massive backyard! Tall open to below ceilings welcome you into the main foyer which leads you into the main living spaces... A private office with french doors, a spacious living room, well laid out kitchen and a dining area. Plush carpet compliments the office and the living room which also has a cozy gas fireplace. Hardwood floors throughout the rest of the main... kitchen offers a centre island with breakfast bar, granite countertops, stainless steel appliances, plenty of storage and counter space and a corner pantry! The dining area overlooks the beautiful backyard which features a deck, large patio and space to play and relax (play structure included). Main level also includes a 2pc bath and access to the front attached 2 car garage. The upper level primary suite features plenty of space for a king size bedroom suite, a walk-in closet with built-ins and a 5pc ensuite. 3 more good sized bedrooms, a tech centre loft, a spacious shared 4pc bath and laundry completes the 2nd level. The spacious design continues downstairs in the fully developed basement which features a wet bar, huge rec room, 3pc bath and the 5th bedroom. You don't want to miss this one located at the west end of Mahogany close to Mahogany Village shoppes, easy exit points for commuting and a short stroll to the West Beach!
Location
Province AB
County Calgary
Area Cal Zone Se
Zoning R-1N
Direction NW
Rooms
Basement Finished, Full
Interior
Interior Features Breakfast Bar, Double Vanity, French Door, Granite Counters, High Ceilings, Kitchen Island, No Smoking Home, Open Floorplan
Heating Forced Air, Natural Gas
Cooling Central Air
Flooring Carpet, Ceramic Tile, Hardwood
Fireplaces Number 1
Fireplaces Type Gas
Appliance Central Air Conditioner, Dishwasher, Dryer, Garage Control(s), Microwave Hood Fan, Refrigerator, Stove(s), Washer, Window Coverings
Laundry Laundry Room, Upper Level
Exterior
Garage Double Garage Attached
Garage Spaces 2.0
Garage Description Double Garage Attached
Fence Fenced
Community Features Clubhouse, Lake, Park, Schools Nearby, Playground, Shopping Nearby
Amenities Available Other
Roof Type Asphalt Shingle
Porch Deck, Patio
Lot Frontage 35.4
Parking Type Double Garage Attached
Total Parking Spaces 6
Building
Lot Description Back Yard, Cul-De-Sac, Lawn, Landscaped, Level, Pie Shaped Lot
Foundation Poured Concrete
Architectural Style 2 Storey
Level or Stories Two
Structure Type Composite Siding,Stone,Stucco,Wood Frame
Others
Restrictions Utility Right Of Way
Tax ID 76868632
Ownership Private
Read Less Info
Want to know what your home might be worth? Contact us for a FREE valuation!

Our team is ready to help you sell your home for the highest possible price ASAP

"My job is to find and attract mastery-based agents to the office, protect the culture, and make sure everyone is happy! "







