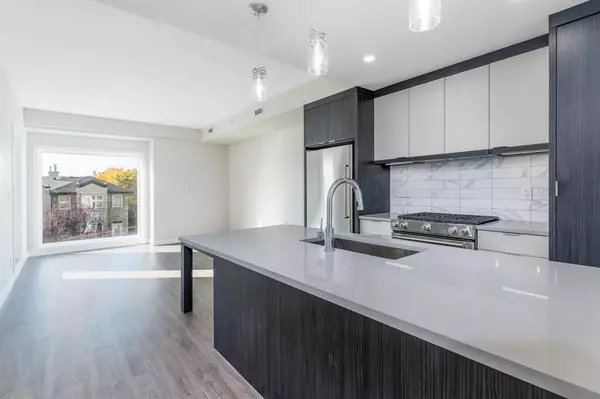$372,500
$374,900
0.6%For more information regarding the value of a property, please contact us for a free consultation.
2 Beds
2 Baths
735 SqFt
SOLD DATE : 11/17/2022
Key Details
Sold Price $372,500
Property Type Condo
Sub Type Apartment
Listing Status Sold
Purchase Type For Sale
Square Footage 735 sqft
Price per Sqft $506
Subdivision South Calgary
MLS® Listing ID A2004211
Sold Date 11/17/22
Style Low-Rise(1-4)
Bedrooms 2
Full Baths 2
Condo Fees $421/mo
Originating Board Calgary
Year Built 2019
Annual Tax Amount $2,116
Tax Year 2022
Property Description
Move-In now and enjoy the festive season in the heart of Marda Loop. There is a nice view from this stylish sunny 3rd floor condo that features large triple glazed south facing windows. The covered balcony has a natural gas hook-up perfect for year round grilling. Designer finishes include premium stainless appliances, modern quartz countertops and a convenient built-in table extension for dining or use as a desk/work station. In-suite full size washer/dryer makes laundry a breeze. Two bathrooms with fresh sleek finishes add a sophisticated touch to the tastefully designed interior. This immaculate unit boasts newly upgraded lighting and flooring. Enjoy time unwinding in the treed central garden or relax in the Zen studio with garden views. Secure, well lit heated underground parking has titled stall and ample space for visitors as well as protected bike storage including a cycle workshop. This pet friendly building has a convenient pet spa perfect for muddy paws after a day out at the nearby dog park. The building offers advanced security, guest suite accommodation and is fully accessible. Book your showing today!
Location
Province AB
County Calgary
Area Cal Zone Cc
Zoning Mu-1 f2.55h15
Direction S
Rooms
Basement None
Interior
Interior Features Kitchen Island, No Animal Home, No Smoking Home, Open Floorplan, Walk-In Closet(s)
Heating Forced Air, Natural Gas
Cooling Central Air
Flooring Ceramic Tile, Vinyl
Appliance Dishwasher, Dryer, Microwave, Range Hood, Refrigerator, Stove(s), Washer
Laundry In Unit, Main Level
Exterior
Garage Stall, Titled, Underground
Garage Description Stall, Titled, Underground
Community Features Schools Nearby, Playground, Pool, Sidewalks, Street Lights
Utilities Available Cable Available, Cable Internet Access, Electricity Available, Phone Available, Sewer Available, Water Available
Amenities Available Elevator(s), Guest Suite, Other, Snow Removal
Roof Type Tar/Gravel
Porch Balcony(s)
Parking Type Stall, Titled, Underground
Exposure S
Total Parking Spaces 1
Building
Story 4
Foundation Poured Concrete
Sewer Public Sewer
Water Public
Architectural Style Low-Rise(1-4)
Level or Stories Single Level Unit
Structure Type Cedar,Stucco,Wood Frame
Others
HOA Fee Include Amenities of HOA/Condo,Common Area Maintenance,Heat,Insurance,Interior Maintenance,Maintenance Grounds,Professional Management,Reserve Fund Contributions,Snow Removal,Trash,Water
Restrictions Utility Right Of Way
Tax ID 76581285
Ownership Private
Pets Description Restrictions
Read Less Info
Want to know what your home might be worth? Contact us for a FREE valuation!

Our team is ready to help you sell your home for the highest possible price ASAP

"My job is to find and attract mastery-based agents to the office, protect the culture, and make sure everyone is happy! "







