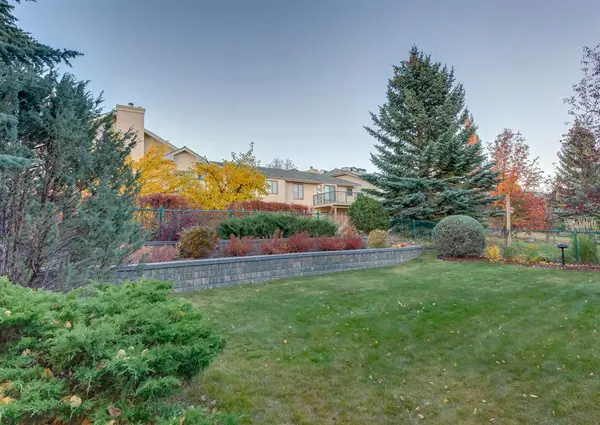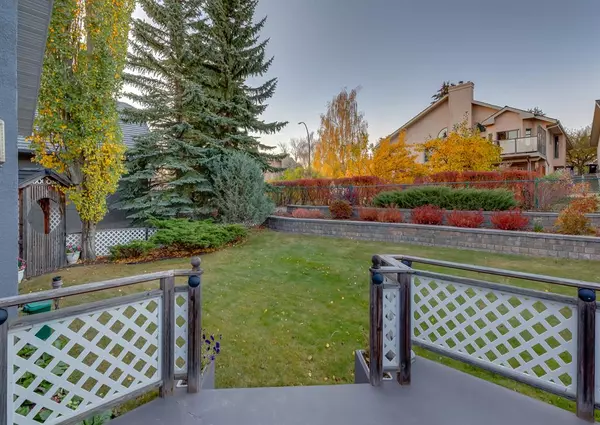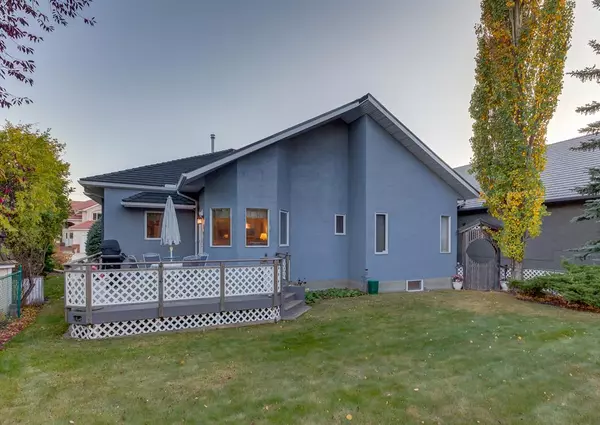$654,500
$699,900
6.5%For more information regarding the value of a property, please contact us for a free consultation.
5 Beds
3 Baths
1,944 SqFt
SOLD DATE : 11/25/2022
Key Details
Sold Price $654,500
Property Type Single Family Home
Sub Type Detached
Listing Status Sold
Purchase Type For Sale
Square Footage 1,944 sqft
Price per Sqft $336
Subdivision Hawkwood
MLS® Listing ID A2006175
Sold Date 11/25/22
Style Bungalow
Bedrooms 5
Full Baths 3
HOA Fees $89/mo
HOA Y/N 1
Originating Board Calgary
Year Built 1993
Annual Tax Amount $4,472
Tax Year 2022
Lot Size 7,050 Sqft
Acres 0.16
Property Description
Incredible opportunity at over 1900 sq ft. this executive former show home is located in the Uplands on one of the most desirable streets in Hawkwood. Main floor showcases vaulted formal living & dining room with gas fireplace, kitchen with breakfast nook and access to the deck/established fully landscaped yard. 3 total bedrooms are upstairs with the second bedroom currently used as a den that is large enough to add a wall and a 4th bedroom. Master bedroom features tray ceilings with walk in closet and full ensuite bathroom. The 4 piece main bathroom and convenient upper floor laundry complete the main level. Lower level is fully developed by the builder with 2 more bedrooms, crafts room, storage room and media/family room with custom built wet bar with built in microwave and fridge. The workshop with built in benches/storage is a perfect space for any hobbyist. Some notable upgrades over the years include furnace(1), hot water tank, rubber roof shingles, painted exterior stucco, refurbished gas fireplace, new triple pane living room window and carpet on the main floor. This home truly shows pride of ownership throughout! Uplands HOA includes recreational center access with an indoor pool, hot tub, sauna, squash court & outdoor tennis courts. Click on media for the video or book a private showing today to appreciate this unique opportunity!
Location
Province AB
County Calgary
Area Cal Zone Nw
Zoning R-C1
Direction S
Rooms
Basement Finished, Full
Interior
Interior Features High Ceilings, See Remarks, Vaulted Ceiling(s), Walk-In Closet(s)
Heating Forced Air
Cooling None
Flooring Carpet, Linoleum
Fireplaces Number 1
Fireplaces Type Gas
Appliance Dishwasher, Dryer, Electric Stove, Garage Control(s), Refrigerator, Washer, Window Coverings
Laundry Main Level
Exterior
Garage Double Garage Attached
Garage Spaces 2.0
Garage Description Double Garage Attached
Fence Partial
Community Features Clubhouse, Schools Nearby, Pool, Tennis Court(s), Shopping Nearby
Amenities Available Game Court Interior, Indoor Pool, Party Room, Racquet Courts, Recreation Facilities, Sauna, Spa/Hot Tub
Roof Type Rubber
Porch Deck, See Remarks
Lot Frontage 60.53
Parking Type Double Garage Attached
Total Parking Spaces 4
Building
Lot Description Back Yard, Cul-De-Sac, Front Yard, Landscaped
Foundation Poured Concrete
Architectural Style Bungalow
Level or Stories One
Structure Type Stucco,Wood Frame
Others
Restrictions Utility Right Of Way
Tax ID 76468189
Ownership Estate Trust
Read Less Info
Want to know what your home might be worth? Contact us for a FREE valuation!

Our team is ready to help you sell your home for the highest possible price ASAP

"My job is to find and attract mastery-based agents to the office, protect the culture, and make sure everyone is happy! "







