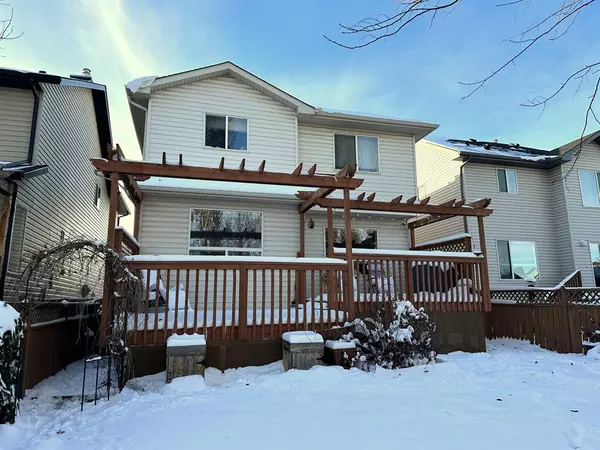$524,500
$535,000
2.0%For more information regarding the value of a property, please contact us for a free consultation.
3 Beds
3 Baths
1,780 SqFt
SOLD DATE : 11/30/2022
Key Details
Sold Price $524,500
Property Type Single Family Home
Sub Type Detached
Listing Status Sold
Purchase Type For Sale
Square Footage 1,780 sqft
Price per Sqft $294
Subdivision New Brighton
MLS® Listing ID A2002399
Sold Date 11/30/22
Style 2 Storey
Bedrooms 3
Full Baths 2
Half Baths 1
HOA Fees $33/ann
HOA Y/N 1
Originating Board Calgary
Year Built 2002
Annual Tax Amount $3,077
Tax Year 2022
Lot Size 4,176 Sqft
Acres 0.1
Property Description
***PRICE REDUCED 25K!*** Great value in New Brighton! Now's your chance! Welcome to this wonderful New Brighton home, a short walk to the New Brighton Elementary School and the amenities at the community center. Located on a quiet street, this clean and well-maintained open-concept home has many desirable features you’d want in a family home. Upon entering you’ll notice the large entryway with soaring ceilings and curved arches that create a feeling of grandeur and elegance. As you make your way past the entrance, you’ll be greeted by warmth from the corner gas fireplace in the expansive living room that opens to the gourmet kitchen featuring maple cabinetry, upgraded stainless steel appliances, a large corner pantry, a coffee bar, and a dining area. From here, you can walk out to a large tiered deck with solar patio lighting & enjoy entertaining by the BBQ or share laughs around the firepit while appreciating the mature landscaping that includes shrubs, rocket poplar & maple trees. Back inside, the maple hardwood floors, travertine tile & corner stone-facing fireplace with mantle are some of the details you can appreciate in this no smoking family-friendly home. Upstairs offers a huge bonus room w/ slate flooring & 9 ft ceilings, 2 large sized kid's rooms, a 4 pce bath & a large primary suite with a walk-in/closet and large 4pce ensuite featuring a corner soaker tub and separate shower.. The basement has r/i plumbing, ready for your creative touch or use for tons of storage. A fantastic home in a wonderful family community! Check out the 24/7 eXp360 VR Tour (virtual open house) and book a showing to come to see it today!
Location
Province AB
County Calgary
Area Cal Zone Se
Zoning R-1N
Direction W
Rooms
Basement Full, Unfinished
Interior
Interior Features High Ceilings
Heating Forced Air, Natural Gas
Cooling Window Unit(s)
Flooring Hardwood, Slate, Tile
Fireplaces Number 1
Fireplaces Type Gas Log
Appliance Dishwasher, Dryer, Electric Stove, Garage Control(s), Microwave, Range Hood, Refrigerator, Washer, Window Coverings
Laundry Main Level
Exterior
Garage Double Garage Attached
Garage Spaces 4.0
Garage Description Double Garage Attached
Fence Fenced
Community Features Clubhouse, Park, Schools Nearby, Playground, Sidewalks, Tennis Court(s), Shopping Nearby
Amenities Available None
Roof Type Asphalt Shingle
Porch Deck
Lot Frontage 36.09
Parking Type Double Garage Attached
Total Parking Spaces 4
Building
Lot Description Landscaped, Rectangular Lot
Foundation Poured Concrete
Architectural Style 2 Storey
Level or Stories Two
Structure Type Stone,Vinyl Siding,Wood Frame
Others
Restrictions None Known
Tax ID 76422807
Ownership Private
Read Less Info
Want to know what your home might be worth? Contact us for a FREE valuation!

Our team is ready to help you sell your home for the highest possible price ASAP

"My job is to find and attract mastery-based agents to the office, protect the culture, and make sure everyone is happy! "







