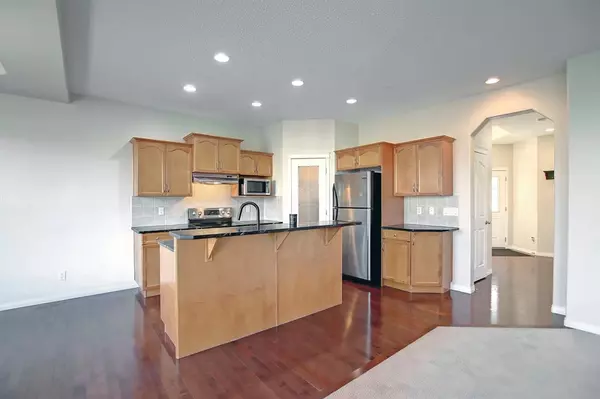$634,000
$639,900
0.9%For more information regarding the value of a property, please contact us for a free consultation.
3 Beds
3 Baths
2,046 SqFt
SOLD DATE : 11/20/2022
Key Details
Sold Price $634,000
Property Type Single Family Home
Sub Type Detached
Listing Status Sold
Purchase Type For Sale
Square Footage 2,046 sqft
Price per Sqft $309
Subdivision Royal Oak
MLS® Listing ID A2005830
Sold Date 11/20/22
Style 2 Storey
Bedrooms 3
Full Baths 2
Half Baths 1
HOA Fees $17/ann
HOA Y/N 1
Originating Board Calgary
Year Built 2006
Annual Tax Amount $3,753
Tax Year 2022
Lot Size 4,413 Sqft
Acres 0.1
Property Description
This gorgeous 3 bed, 3 bath Cedarglen home sits on a quiet street in the Cascades of Royal Oak. This home offers an open floor plan with high ceilings, a vaulted front foyer and large windows that bring in tons of natural sunlight. The kitchen consists of maple hardwood flooring, custom cabinets, S/S appliances, granite countertops and a center breakfast bar that overlooks the large living room with a cozy gas fireplace plus a separate dining area that grants access to the backyard/deck. Completing the main level is a good sized office/den with french doors plus a 2pc powder room and laundry area. Upstairs you will find an oversized bonus room at the front and at the back is a huge master bedroom with a walk-in closet and 4pc ensuite (separate shower and soaker tub). Completing the upper level is two additional bedrooms and a 4pc bath. The basement features high ceilings with the furnace area tucked to the side giving you lot's of different options for future development. Additional bonuses include fresh paint through-out plus a double attached garage and a huge backyard with a large deck. Located close to schools, parks, major shopping, city transit and easy access to main roadways.
Location
Province AB
County Calgary
Area Cal Zone Nw
Zoning R-C2
Direction S
Rooms
Basement Full, Unfinished
Interior
Interior Features Breakfast Bar, Granite Counters, Kitchen Island, No Smoking Home, Vaulted Ceiling(s)
Heating Forced Air, Natural Gas
Cooling None
Flooring Carpet, Ceramic Tile, Hardwood
Fireplaces Number 1
Fireplaces Type Gas, Mantle
Appliance Dishwasher, Dryer, Electric Stove, Garage Control(s), Microwave, Range Hood, Refrigerator, Washer, Window Coverings
Laundry Laundry Room, Main Level
Exterior
Garage Double Garage Attached
Garage Spaces 2.0
Garage Description Double Garage Attached
Fence Fenced
Community Features Park, Schools Nearby, Playground, Shopping Nearby
Amenities Available None
Roof Type Asphalt Shingle
Porch Deck
Lot Frontage 31.17
Parking Type Double Garage Attached
Total Parking Spaces 4
Building
Lot Description Few Trees, Landscaped
Foundation Poured Concrete
Architectural Style 2 Storey
Level or Stories Two
Structure Type Stone,Vinyl Siding,Wood Frame
Others
Restrictions Restrictive Covenant-Building Design/Size,Utility Right Of Way
Tax ID 76476080
Ownership Private
Read Less Info
Want to know what your home might be worth? Contact us for a FREE valuation!

Our team is ready to help you sell your home for the highest possible price ASAP

"My job is to find and attract mastery-based agents to the office, protect the culture, and make sure everyone is happy! "







