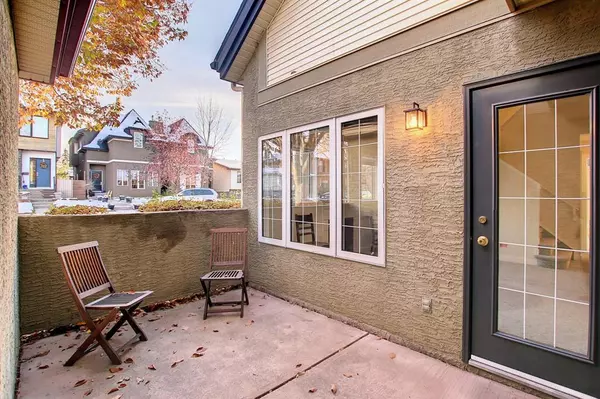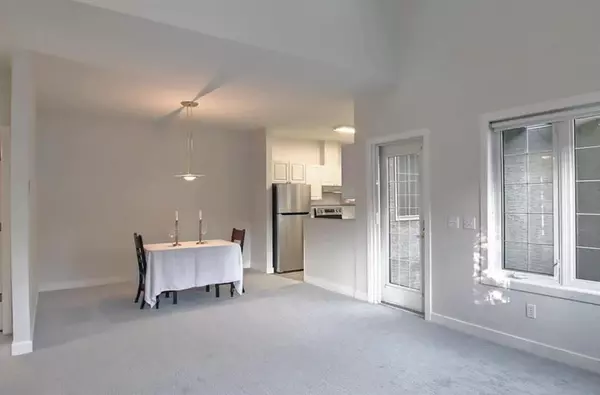$375,000
$399,900
6.2%For more information regarding the value of a property, please contact us for a free consultation.
2 Beds
2 Baths
1,226 SqFt
SOLD DATE : 11/18/2022
Key Details
Sold Price $375,000
Property Type Townhouse
Sub Type Row/Townhouse
Listing Status Sold
Purchase Type For Sale
Square Footage 1,226 sqft
Price per Sqft $305
Subdivision Mount Pleasant
MLS® Listing ID A2007071
Sold Date 11/18/22
Style 1 and Half Storey
Bedrooms 2
Full Baths 2
Condo Fees $784
Originating Board Calgary
Year Built 1995
Annual Tax Amount $2,613
Tax Year 2022
Property Description
This is one of the most attractive homes in this unique complex. Designed by architect Peter Garry, the Summerfields project is still used by the City of Calgary Planning Department as an example of sensitive urban redevelopment. Located in an impeccably maintained park-like setting, this bright and spacious end unit offers a private front entrance with direct mail delivery and street parking for guests. The versatile floor plan offers a huge main floor bedroom/flex room, generous walk-in closet and three-piece bath. The lofted ceiling creates an abundance of natural light in the airy and spacious main living area. Enclosed private south-facing patio with access off the living room. Dining area adjoins the well-planned galley kitchen. The second floor includes a primary bedroom with a four-piece bath and a sunny loft with its own private balcony. The laundry room adjoins the kitchen and leads to the heated double garage. Brand new paint, carpet and luxury vinyl flooring throughout. This home is spotlessly clean and completely move-in ready.
Location
Province AB
County Calgary
Area Cal Zone Cc
Zoning M-CG d54
Direction W
Rooms
Basement None
Interior
Interior Features Ceiling Fan(s), High Ceilings
Heating In Floor
Cooling None
Flooring Carpet, Vinyl
Fireplaces Number 1
Fireplaces Type Gas
Appliance Dishwasher, Dryer, Electric Range, Garage Control(s), Range Hood, Refrigerator, Washer, Window Coverings
Laundry Laundry Room
Exterior
Garage Double Garage Attached
Garage Spaces 2.0
Garage Description Double Garage Attached
Fence None
Community Features Shopping Nearby
Amenities Available Picnic Area, Snow Removal, Visitor Parking
Roof Type Asphalt Shingle
Porch Balcony(s), Enclosed, Patio
Parking Type Double Garage Attached
Exposure S
Total Parking Spaces 2
Building
Lot Description Lawn, Landscaped
Story 2
Foundation Poured Concrete
Architectural Style 1 and Half Storey
Level or Stories Two
Structure Type Stucco,Wood Frame
Others
HOA Fee Include Amenities of HOA/Condo,Common Area Maintenance,Gas,Heat,Insurance,Maintenance Grounds,Parking,Professional Management,Reserve Fund Contributions,Snow Removal,Trash,Water
Restrictions None Known
Tax ID 76299462
Ownership Estate Trust
Pets Description Restrictions
Read Less Info
Want to know what your home might be worth? Contact us for a FREE valuation!

Our team is ready to help you sell your home for the highest possible price ASAP

"My job is to find and attract mastery-based agents to the office, protect the culture, and make sure everyone is happy! "







