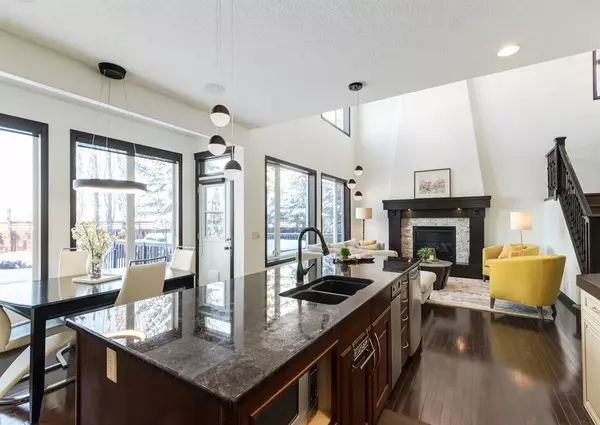$787,500
$799,900
1.6%For more information regarding the value of a property, please contact us for a free consultation.
4 Beds
4 Baths
2,400 SqFt
SOLD DATE : 11/28/2022
Key Details
Sold Price $787,500
Property Type Single Family Home
Sub Type Detached
Listing Status Sold
Purchase Type For Sale
Square Footage 2,400 sqft
Price per Sqft $328
Subdivision Cranston
MLS® Listing ID A2010495
Sold Date 11/28/22
Style 2 Storey
Bedrooms 4
Full Baths 3
Half Baths 1
HOA Fees $13/ann
HOA Y/N 1
Originating Board Calgary
Year Built 2005
Annual Tax Amount $4,532
Tax Year 2022
Lot Size 7,297 Sqft
Acres 0.17
Property Description
Welcome to this amazing fully developed family home featuring over 3100 sq ft of living space located on a stunning oversized pie lot backing onto green space with absolutely breath taking mountain views. Bright & spacious main level has oversized windows, chef's kitchen with large granite island, corner pantry, SS appliances with gas stove & nook area. Relax and enjoy this awesome living room with soaring ceiling, stone facing gas fireplace & den with closing doors perfect for working from home or as a formal dinning room. Outstanding upper level with massive bonus room perfect for hanging out with friends & family or just relaxing. Custom laundry room with built-ins providing tons of storage. Two(2) good size children's bedrooms and sprawling master bedroom with spa like 5 pcs ensuite complete with walk in closet. A fully finished basement completes this beauty with 4th bedroom, family room with cozy gas fireplace, 4 pcs bathroom & playroom. Truly magnificent backyard with multiple outdoor living area including large deck and patio area & mature trees and landscaping. This property is loaded with extras and upgrades such as heated garage, AC x 2, great curb appeal with stucco exterior, steam shower & sprinkler system. All this in the desirable community of Cranston with great access to schools, shopping, Calgary South Campus hospital and many other amenities. Don't miss out on this winner! Book your private showing today!
Location
Province AB
County Calgary
Area Cal Zone Se
Zoning R-1
Direction E
Rooms
Basement Finished, Full
Interior
Interior Features Built-in Features, Ceiling Fan(s), Chandelier, Closet Organizers, Granite Counters, High Ceilings, Kitchen Island, Storage, Vinyl Windows
Heating Baseboard, Forced Air, Natural Gas
Cooling Central Air
Flooring Carpet, Ceramic Tile, Hardwood
Fireplaces Number 2
Fireplaces Type Basement, Gas, Great Room, Stone
Appliance Central Air Conditioner, Disposal, Dryer, Gas Stove, Refrigerator, Trash Compactor, Washer, Window Coverings
Laundry Upper Level
Exterior
Garage Double Garage Attached
Garage Spaces 2.0
Garage Description Double Garage Attached
Fence Fenced
Community Features Clubhouse, Schools Nearby, Playground, Shopping Nearby
Amenities Available None
Roof Type Asphalt Shingle
Porch Deck, Front Porch, Patio
Lot Frontage 26.05
Parking Type Double Garage Attached
Total Parking Spaces 4
Building
Lot Description Back Yard, Backs on to Park/Green Space, Landscaped, Level, Underground Sprinklers, Pie Shaped Lot, Views
Foundation Poured Concrete
Architectural Style 2 Storey
Level or Stories Two
Structure Type Stone,Stucco,Wood Frame
Others
Restrictions None Known
Tax ID 76572783
Ownership Private
Read Less Info
Want to know what your home might be worth? Contact us for a FREE valuation!

Our team is ready to help you sell your home for the highest possible price ASAP

"My job is to find and attract mastery-based agents to the office, protect the culture, and make sure everyone is happy! "







