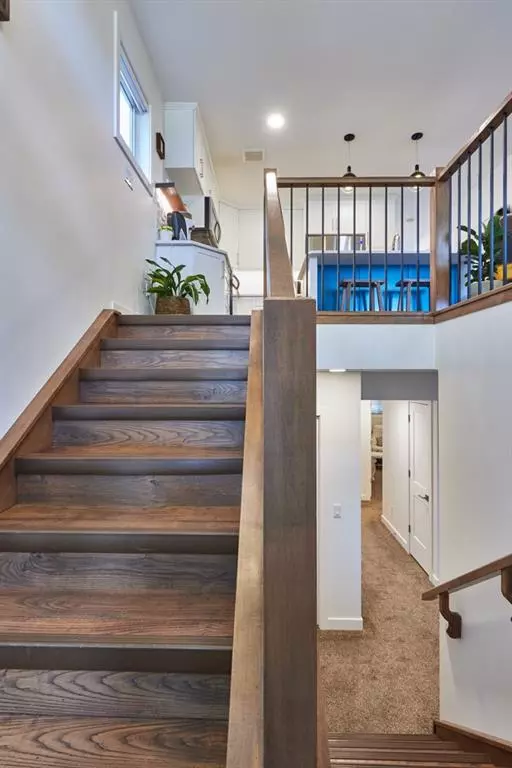$322,500
$329,900
2.2%For more information regarding the value of a property, please contact us for a free consultation.
3 Beds
2 Baths
767 SqFt
SOLD DATE : 11/16/2022
Key Details
Sold Price $322,500
Property Type Multi-Family
Sub Type Full Duplex
Listing Status Sold
Purchase Type For Sale
Square Footage 767 sqft
Price per Sqft $420
Subdivision Sw Hill
MLS® Listing ID A1240259
Sold Date 11/16/22
Style Bi-Level,Side by Side
Bedrooms 3
Full Baths 2
Originating Board Medicine Hat
Year Built 2018
Annual Tax Amount $2,456
Tax Year 2022
Lot Size 3,124 Sqft
Acres 0.07
Property Description
Beautiful & modern, this half duplex was built to the highest standard of Brost Developments. Located in the highly sought-after area of the SW Hill this property provides buyers with a modern home in a mature & well established neighborhood. From the moment you see it you will appreciate the maintenance free exterior of premium vinyl siding with cement board accents. The high quality continues throughout the interior of the home with durable top end laminate flooring, all LED lighting, granite countertops and more. The open floor plan flows perfectly from the well designed kitchen with centre island, to a designated dining area, & continuing through to the living - room making this a perfect space for entertaining. The master bedroom is conveniently located right next to the laundry room which offers plenty of storage as well as access to the back deck. In the lower level you will find a nice sized family room, a full 4-piece bath & two additional bedrooms. This home was built with durability & low maintenance in mind & was energy guide rated to exceed 2019 building standards. There is also the double insulated engineered soundproof wall separating the two units. Last but not least, there is a fully fenced & landscaped backyard with U/G sprinklers & natural gas outlet on the deck for your BBQ, paved parking pad with power and a storage shed. This home has too many extra features to mention, book your private showing today!
Location
Province AB
County Medicine Hat
Zoning R-LD
Direction E
Rooms
Basement Finished, Full
Interior
Interior Features Kitchen Island, No Smoking Home
Heating Forced Air
Cooling Central Air
Flooring Carpet, Laminate
Appliance Dishwasher, Microwave, Refrigerator, Stove(s), Washer/Dryer, Window Coverings
Laundry Laundry Room, Main Level
Exterior
Garage Alley Access, Off Street, Parking Pad, Paved, Plug-In
Garage Description Alley Access, Off Street, Parking Pad, Paved, Plug-In
Fence Fenced
Community Features Park, Schools Nearby, Playground, Pool, Sidewalks, Street Lights, Shopping Nearby
Roof Type Asphalt Shingle
Porch Deck
Lot Frontage 25.0
Parking Type Alley Access, Off Street, Parking Pad, Paved, Plug-In
Exposure E
Total Parking Spaces 2
Building
Lot Description Back Lane, Back Yard, City Lot, Lawn, Low Maintenance Landscape, Landscaped, Underground Sprinklers
Foundation Poured Concrete
Architectural Style Bi-Level, Side by Side
Level or Stories One
Structure Type Mixed,Vinyl Siding
Others
Restrictions None Known
Tax ID 75626522
Ownership Private
Read Less Info
Want to know what your home might be worth? Contact us for a FREE valuation!

Our team is ready to help you sell your home for the highest possible price ASAP

"My job is to find and attract mastery-based agents to the office, protect the culture, and make sure everyone is happy! "







