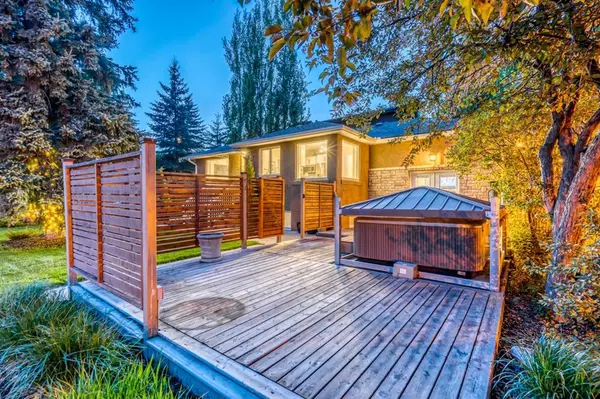$935,000
$999,000
6.4%For more information regarding the value of a property, please contact us for a free consultation.
3 Beds
2 Baths
1,152 SqFt
SOLD DATE : 11/30/2022
Key Details
Sold Price $935,000
Property Type Single Family Home
Sub Type Detached
Listing Status Sold
Purchase Type For Sale
Square Footage 1,152 sqft
Price per Sqft $811
Subdivision Inglewood
MLS® Listing ID A1245007
Sold Date 11/30/22
Style Bungalow
Bedrooms 3
Full Baths 2
Originating Board Calgary
Year Built 1959
Annual Tax Amount $6,599
Tax Year 2021
Lot Size 0.316 Acres
Acres 0.32
Property Description
OPEN HOUSE - SATURDAY, OCTOBER 15 FROM 1PM TO 4PM!! Are you looking for an INGLEWOOD HIDEAWAY? Steps from the river, pathway systems and restaurants. A place to enjoy living on JUST UNDER 1 / 3 AN ACRE (13,000 SQUARE FEET) with DEVELOPMENT OPPORTUNITIES (4-PLEX) or SEMI-DETACHED with RC-2 LAND USE. Maybe somewhere to WATCH the KIDS or GRANDKIDS grow? Or a plot for a massive urban GARDEN? DOG HEAVEN? Something large enough to accommodate your HOME BUSINESS and your PRIVATE LIFE? An incredible location for your NEW DREAM HOME? There is a wonderful bungalow offering over 1900 SQUARE FEET of living space on this incredible lot. The great floor plan is highlighted with a large entertainers dining room, smart dine-in kitchen and a cozy living room. Two generous bedrooms and 5 piece bathroom complete the floor. The basement is ready for your needs and features a large recreation room, third bedroom, a flex room that can easily become a bedroom, full bathroom, lots of storage and a VERY USEFUL WALKUP DOOR to outside! ENDLESS possibilities OUTSIDE with three unique entertaining spaces, room for a hot tub, firepit and dining all in UNINTERRUPTED PRIVACY! Lastly, there is lots of storage and an awesome OVERSIZED GARAGE with plumbing, 220, storage . . . BOOK A SHOWING, SO MUCH TO SHARE!!
Location
Province AB
County Calgary
Area Cal Zone Cc
Zoning R-C2
Direction S
Rooms
Basement Finished, Full
Interior
Interior Features Built-in Features, Ceiling Fan(s), Closet Organizers, No Animal Home, No Smoking Home, Open Floorplan, See Remarks, Separate Entrance, Storage
Heating Forced Air, Natural Gas
Cooling Central Air
Flooring Carpet, Ceramic Tile, Vinyl
Fireplaces Number 1
Fireplaces Type Gas
Appliance Dishwasher, Dryer, Electric Stove, Microwave Hood Fan, Refrigerator, Washer
Laundry In Basement, Laundry Room, Lower Level
Exterior
Garage 220 Volt Wiring, Additional Parking, Double Garage Detached, Driveway, Oversized, Parking Pad, Workshop in Garage
Garage Spaces 2.0
Garage Description 220 Volt Wiring, Additional Parking, Double Garage Detached, Driveway, Oversized, Parking Pad, Workshop in Garage
Fence Fenced
Community Features Park, Schools Nearby, Playground, Pool, Sidewalks, Street Lights, Tennis Court(s), Shopping Nearby
Roof Type Asphalt Shingle
Porch Deck, Enclosed, Front Porch, Other, Patio, Porch, See Remarks, Side Porch
Lot Frontage 106.47
Parking Type 220 Volt Wiring, Additional Parking, Double Garage Detached, Driveway, Oversized, Parking Pad, Workshop in Garage
Total Parking Spaces 4
Building
Lot Description Cul-De-Sac, Fruit Trees/Shrub(s), Front Yard, Lawn, Garden, Low Maintenance Landscape, Landscaped, Level, Many Trees, Private, Rectangular Lot
Foundation Block, Combination
Architectural Style Bungalow
Level or Stories One
Structure Type Wood Frame
Others
Restrictions None Known
Tax ID 76562649
Ownership Private
Read Less Info
Want to know what your home might be worth? Contact us for a FREE valuation!

Our team is ready to help you sell your home for the highest possible price ASAP

"My job is to find and attract mastery-based agents to the office, protect the culture, and make sure everyone is happy! "







