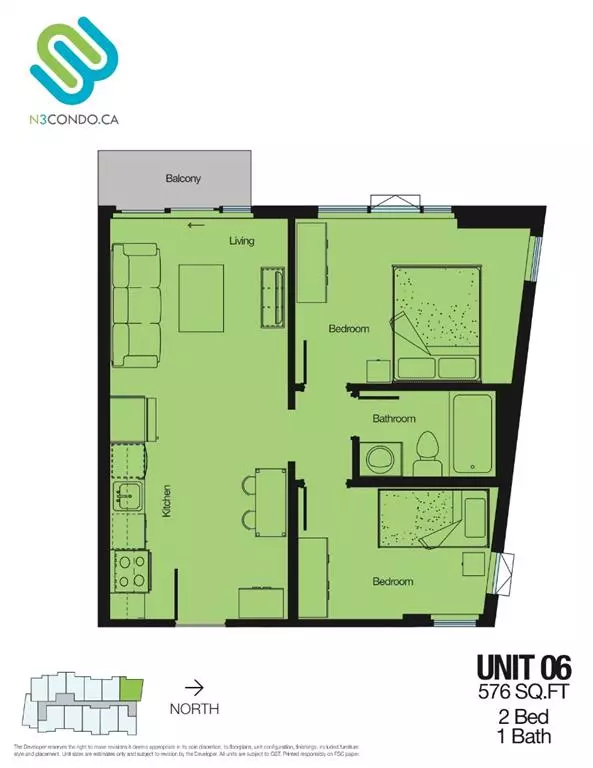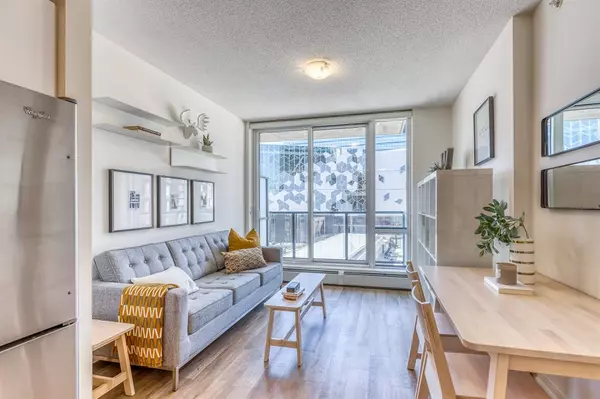$229,000
$235,000
2.6%For more information regarding the value of a property, please contact us for a free consultation.
2 Beds
1 Bath
536 SqFt
SOLD DATE : 11/23/2022
Key Details
Sold Price $229,000
Property Type Condo
Sub Type Apartment
Listing Status Sold
Purchase Type For Sale
Square Footage 536 sqft
Price per Sqft $427
Subdivision Downtown East Village
MLS® Listing ID A1256741
Sold Date 11/23/22
Style High-Rise (5+)
Bedrooms 2
Full Baths 1
Condo Fees $439/mo
Originating Board Calgary
Year Built 2017
Annual Tax Amount $1,698
Tax Year 2022
Property Description
Welcome to N3 in the East Village, Calgary's first no parking building located in the urban East Village; this vibrant community is where you want to be. This efficient 2 bedroom 1 bathroom condo is a corner unit; it's spacious, bright, modern and tasteful. It features 536 feet of urban living and comes with stainless steel appliances, blackout blinds, extra counter space and thoughtful storage. From the balcony or rooftop experience the cityscape views of Downtown Calgary. Located 273 steps from City Hall LRT station, the N3 building is a car-free development. An active and social lifestyle is encouraged with a 2-storey fitness centre with both cardio machines and free weights. The dedicated underground bike storage comes with bike cleaning and repair facilities. The rooftop patio is designed for entertaining guests and mingling with your neighbours and offers intimate seating, gas fireplaces, communal barbecues and an unforgettable city view. Fronting onto vibrant 8th avenue you can shoot hoops at the urban basketball court BOUNCE, peruse locally-made goods or settle in at LUKE's Cafe at the Central Library. With overnight security, secure entrances and a dedicated storage locker, you'll rest easy after a busy day. Situated in the heart of the East Village this master planned, mixed-use redevelopment emphasizes public realm, culture and amenities. The wide urban boulevards lead to C-Square and 5th Street Square, St. Patrick's Island, Riverwalk, Fort Calgary an off-leash dog park, community garden, children's playground and an apple orchard. Enjoy cultural nourishment at the Saddledome, BMO Centre,Studio Bell , Central Library, Fort Calgary, Raw Canvas and Loft 112. Leverage the neighbourhood's full range of dental, makeup, personal grooming, shopping, retail and food amenities including East Village Dental, Merle Norman Cosmetics, East Village Barbers, Liz &Lottie and Charbar...and even more! Wonder farther and explore Inglewood, Bridgeland, Victoria Park and Beltline. Pet Policy: 1 dog or 1 cat maximum weight 20 lbs. Minimum short term stay is 30-days.
Location
Province AB
County Calgary
Area Cal Zone Cc
Zoning DC
Direction W
Interior
Interior Features Stone Counters, Storage
Heating Baseboard, Hot Water
Cooling None
Flooring Ceramic Tile, Laminate
Appliance Dishwasher, Dryer, Electric Stove, Microwave Hood Fan, Refrigerator, Washer, Window Coverings
Laundry In Unit
Exterior
Garage None
Garage Description None
Community Features Fishing, Park, Playground, Sidewalks, Street Lights, Shopping Nearby
Amenities Available Elevator(s), Fitness Center, Recreation Facilities, Recreation Room
Roof Type Membrane
Porch Balcony(s), Patio
Parking Type None
Exposure N,NW,W
Building
Story 15
Architectural Style High-Rise (5+)
Level or Stories Single Level Unit
Structure Type Concrete
Others
HOA Fee Include Caretaker,Common Area Maintenance,Gas,Heat,Insurance,Interior Maintenance,Professional Management,Reserve Fund Contributions,Sewer,Snow Removal,Trash,Water
Restrictions Restrictive Covenant-Building Design/Size,Utility Right Of Way
Ownership Private
Pets Description Restrictions, Yes
Read Less Info
Want to know what your home might be worth? Contact us for a FREE valuation!

Our team is ready to help you sell your home for the highest possible price ASAP

"My job is to find and attract mastery-based agents to the office, protect the culture, and make sure everyone is happy! "







