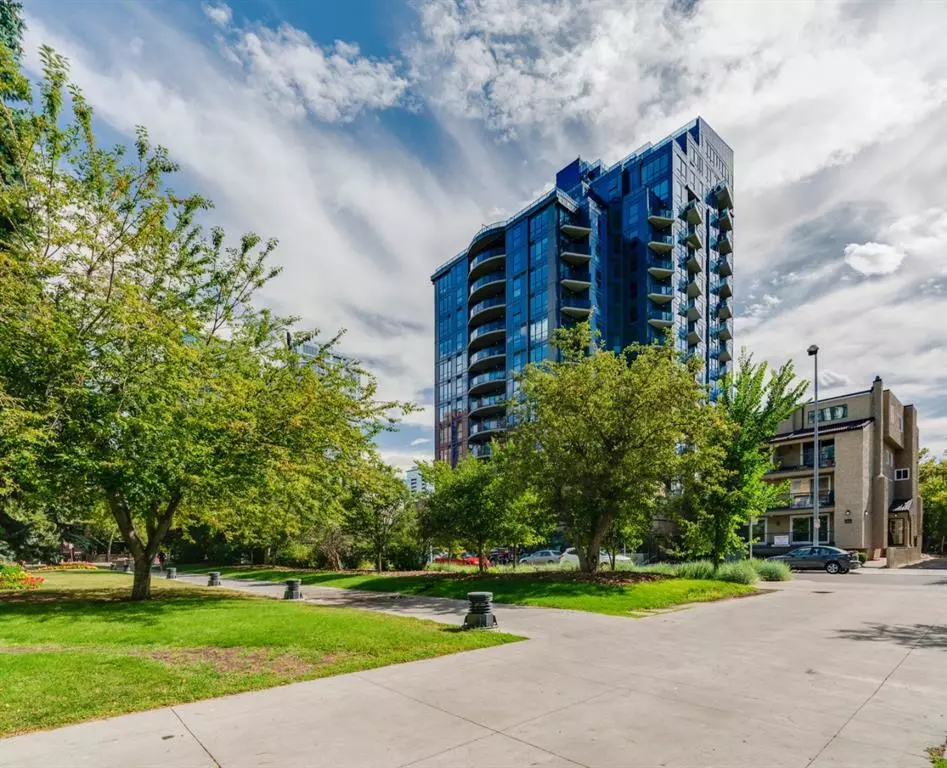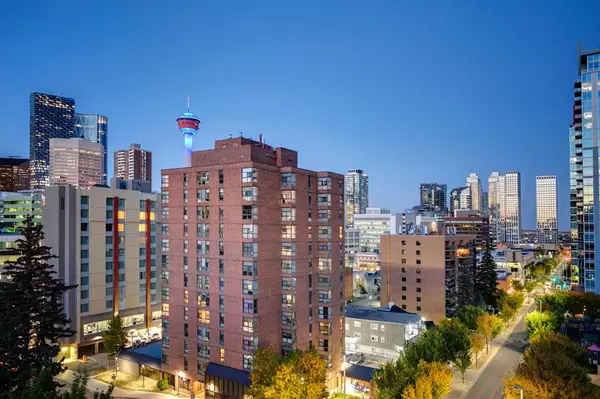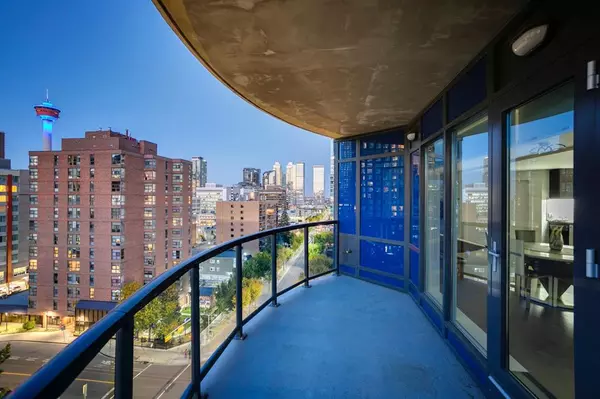$685,000
$699,900
2.1%For more information regarding the value of a property, please contact us for a free consultation.
2 Beds
3 Baths
1,812 SqFt
SOLD DATE : 11/17/2022
Key Details
Sold Price $685,000
Property Type Condo
Sub Type Apartment
Listing Status Sold
Purchase Type For Sale
Square Footage 1,812 sqft
Price per Sqft $378
Subdivision Beltline
MLS® Listing ID A1250164
Sold Date 11/17/22
Style High-Rise (5+)
Bedrooms 2
Full Baths 2
Half Baths 1
Condo Fees $1,207/mo
Originating Board Calgary
Year Built 2015
Annual Tax Amount $5,598
Tax Year 2022
Property Description
This is a an amazing deal and was initially purchased for $1.2 million dollars. The price per square foot is only $386.26 Absolutely stunning + expansive property in trendy location with stellar views + gorgeous location on the park. This luxury condo with a bright spacious floor plan, over 1800 square feet, has it all! It is perfectly located in the Beltline overlooking two lovely parks, the gardens and fountains of Central Memorial on the North and the playground, tennis courts +playing field of Haultain on the East. Two separate balconies in this corner unit with spectacular unobstructed views of the downtown skyline +the Stampede fireworks, respectively. Close to the trendy shops, restaurants +cafes on 17th Avenue and 4th Street SW; walk to Sunterra + Safeway for your groceries + to the indoor food market across Haultain park + it is also easily walkable to the Bow + Elbow river pathways, the Saddledome + the MNP Centre (formerly the Repsol Centre). The exceptional layout features a large open concept living room, dining room +kitchen creating an amazing area for entertaining. Two large bedrooms with full ensuites, a spacious powder room, a customized large laundry room, a den off the master and a gourmet kitchen with an 11 foot granite island and walk-in pantry. Upgraded appliances include a Monogram refrigerator and dishwasher, a Samsung induction range and a Marvel wine fridge. An electric fireplace enhances the ambiance in this entertainment space. Storage includes an in suite large closet, two cages above the two heated underground parking stalls plus a separate floor to ceiling storage unit. An audio streaming system with speakers throughout ensures listening pleasure whether working, relaxing or entertaining. Mirage hardwood in the exceptional living area, luxurious neutral carpet in bedrooms and in floor heated tile in the three bathrooms complete this exceptional executive condo. Upgrades include custom California Closet built ins in the pantry, laundry room, linen closet + master walk-in closet. Phantom screen doors leading to both balconies offer a lovely cross breeze on warm summer days. Fibre optic ensures fast efficient internet service. The Park community features a large outdoor terrace with BBQ, fire pit and a community garden, a residents’ social room for large gatherings and also gym, secure bike storage and guest suite
Location
Province AB
County Calgary
Area Cal Zone Cc
Zoning CC-MH
Direction N
Interior
Interior Features Closet Organizers, Double Vanity, Granite Counters, Kitchen Island, Pantry
Heating Fan Coil, In Floor, Natural Gas
Cooling Central Air
Flooring Carpet, Ceramic Tile, Hardwood
Fireplaces Number 1
Fireplaces Type Electric
Appliance Dishwasher, Dryer, Electric Stove, Microwave, Refrigerator, Washer, Window Coverings
Laundry Main Level
Exterior
Garage Parkade, Secured, Stall, Titled, Underground
Garage Description Parkade, Secured, Stall, Titled, Underground
Community Features Park, Playground, Sidewalks, Street Lights, Tennis Court(s), Shopping Nearby
Amenities Available Fitness Center, Guest Suite, Party Room, Secured Parking, Storage
Roof Type Tar/Gravel
Porch Balcony(s)
Parking Type Parkade, Secured, Stall, Titled, Underground
Exposure E,N
Total Parking Spaces 2
Building
Story 18
Architectural Style High-Rise (5+)
Level or Stories Single Level Unit
Structure Type Brick,Concrete,Metal Siding
Others
HOA Fee Include Caretaker,Common Area Maintenance,Heat,Insurance,Professional Management,Reserve Fund Contributions,Sewer,Snow Removal,Water
Restrictions None Known
Ownership Private
Pets Description Restrictions
Read Less Info
Want to know what your home might be worth? Contact us for a FREE valuation!

Our team is ready to help you sell your home for the highest possible price ASAP

"My job is to find and attract mastery-based agents to the office, protect the culture, and make sure everyone is happy! "







