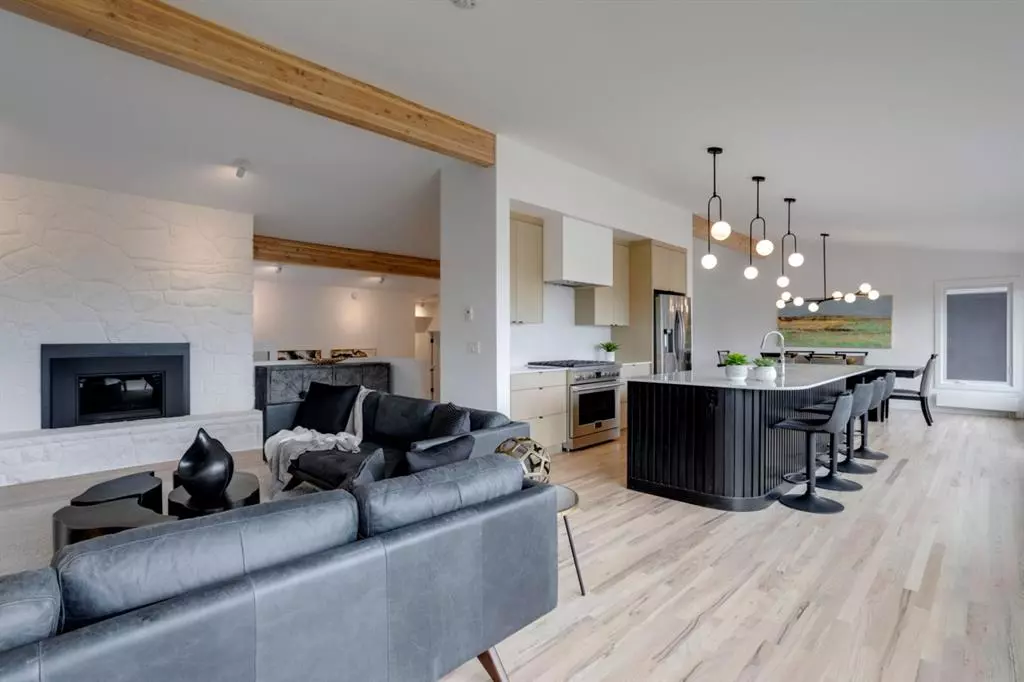$1,350,000
$1,495,000
9.7%For more information regarding the value of a property, please contact us for a free consultation.
4 Beds
4 Baths
1,527 SqFt
SOLD DATE : 11/24/2022
Key Details
Sold Price $1,350,000
Property Type Single Family Home
Sub Type Detached
Listing Status Sold
Purchase Type For Sale
Square Footage 1,527 sqft
Price per Sqft $884
Subdivision Bankview
MLS® Listing ID A1251978
Sold Date 11/24/22
Style 4 Level Split
Bedrooms 4
Full Baths 3
Half Baths 1
Originating Board Calgary
Year Built 1960
Annual Tax Amount $6,870
Tax Year 2022
Lot Size 6,253 Sqft
Acres 0.14
Property Description
PRICE ADJUSTMENT! | CHECK OUT THE VIDEO TOUR! | EXTENSIVELY RENOVATED BACK TO THE STUDS ($650,000 + OF RENOVATIONS) | BACKING ONTO GREEN SPACE + OUTSTANDING DOWNTOWN VIEWS | MID-CENTURY MODERN DESIGN | AMENITY RICH LOCATION | FILLED WITH NATURAL LIGHT | LEGAL BASEMENT SUITE | OVERSIZED DOUBLE GARAGE
Perched above the city skyline and backing onto green space is the opportunity that you have been waiting for. This extensively renovated mid-century modern masterpiece is truly one of a kind offering 3049 SqFt of developed luxury inner city living, functional floor plan, large windows featuring views of the green space, and Downtown Calgary. This 4-bedroom + 3.5-bathroom home showcases mid-century modern touches from top to bottom including exposed beams, recessed lighting, refinished blond hardwood floors, exposed radiant heating, massive island and vaulted great room. Instantly feel at ease upon arriving home and parking in the oversized two car garage with potential to build a Deck on the roof of the garage overlooking the green space and Downtown Calgary. Entering the upper floor, you will notice the natural flow of the layout containing sizable living room, kitchen, dining room and powder room. The main level is complete with two good sized bedrooms each with their own ensuite bathrooms. Retreating to the lower level you will find a rec room, flex area, and laundry room. Additionally, there is a separate entrance leading to a two-bedroom LEGAL BASEMENT SUITE perfect for a Nanny, in-laws or for extra income. The suite comes complete with its own full-size kitchen, laundry room and full bathroom. Enjoy the outdoors with the low maintenance landscaping and beautiful deck taking full advantage of the views. Rarely does an opportunity like this come to market. CALL TODAY TO BOOK YOUR PRIVATE VIEWING OF THIS MID-CENTURY DREAM. **Main floor air conditioning available upon request.**
Location
Province AB
County Calgary
Area Cal Zone Cc
Zoning R-C2
Direction W
Rooms
Basement Finished, Full
Interior
Interior Features Beamed Ceilings, Closet Organizers, Kitchen Island, Pantry, Storage, Vaulted Ceiling(s), Walk-In Closet(s)
Heating Hot Water
Cooling None
Flooring Carpet, Hardwood
Fireplaces Number 1
Fireplaces Type Gas
Appliance Convection Oven, Dishwasher, Dryer, Garage Control(s), Gas Cooktop, Gas Water Heater, Microwave, Range Hood, Refrigerator, Washer
Laundry In Basement, Lower Level
Exterior
Garage Double Garage Detached
Garage Spaces 2.0
Garage Description Double Garage Detached
Fence Partial
Community Features Golf, Other, Park, Schools Nearby, Playground, Pool, Sidewalks, Street Lights, Tennis Court(s), Shopping Nearby
Roof Type Tar/Gravel
Porch Balcony(s)
Lot Frontage 48.1
Parking Type Double Garage Detached
Total Parking Spaces 2
Building
Lot Description Backs on to Park/Green Space, Low Maintenance Landscape
Foundation Poured Concrete
Architectural Style 4 Level Split
Level or Stories 4 Level Split
Structure Type Brick,Wood Frame,Wood Siding
Others
Restrictions None Known
Tax ID 76716544
Ownership Private
Read Less Info
Want to know what your home might be worth? Contact us for a FREE valuation!

Our team is ready to help you sell your home for the highest possible price ASAP

"My job is to find and attract mastery-based agents to the office, protect the culture, and make sure everyone is happy! "







