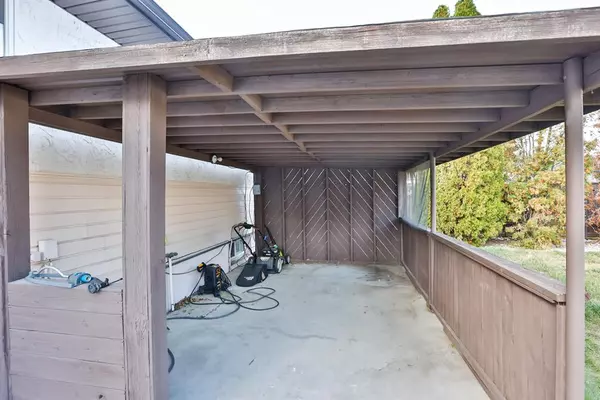$265,000
$280,000
5.4%For more information regarding the value of a property, please contact us for a free consultation.
3 Beds
2 Baths
832 SqFt
SOLD DATE : 11/23/2022
Key Details
Sold Price $265,000
Property Type Single Family Home
Sub Type Detached
Listing Status Sold
Purchase Type For Sale
Square Footage 832 sqft
Price per Sqft $318
Subdivision Winston Churchill
MLS® Listing ID A2003442
Sold Date 11/23/22
Style Bungalow
Bedrooms 3
Full Baths 2
Originating Board Lethbridge and District
Year Built 1959
Annual Tax Amount $2,378
Tax Year 2022
Lot Size 6,442 Sqft
Acres 0.15
Property Description
This CUTE bungalow is in a great location, it’s located between Winston Churchill High School and Galbreath Elementary School, and many great amenities!
This home has 2 bedrooms on the main floor and the bathroom has been renovated in the last couple years boasting stylish granite countertops, a tub & tiled shower. New carpet on the main floor was installed within the last few years, as well as new appliances in the Kitchen. Moving into the basement there is a third bedroom, another full bath and a great living space with a wood burning fireplace, perfect for family movie nights in the winter time!
The backyard is nothing short of amazing! It has an oversized, heated, double garage that is 22’ x 24’, with built-in shelving, a 10 by 10 shed as well as a concrete parking pad in the back.
Don’t stop reading…because the perks of this home aren’t done yet…. There is a new Asphalt shingle roof that was re-done in 2016 as well as an updated hot water tank in 2015. The furnace is older but has been properly serviced every year. There are some updated windows in the home as well as the front door has a beautiful textured fibreglass door to make it look like a wood door for great street appeal.
This home is also complete with air conditioning and 5 fans. Call your favourite realtor today to view this home.
Location
Province AB
County Lethbridge
Zoning R-L
Direction W
Rooms
Basement Finished, Full
Interior
Interior Features Ceiling Fan(s), Central Vacuum
Heating Forced Air, Natural Gas
Cooling Central Air
Flooring Carpet, Linoleum
Fireplaces Number 1
Fireplaces Type Basement, Wood Burning
Appliance Refrigerator, Stove(s), Washer/Dryer
Laundry In Basement
Exterior
Garage Alley Access, Double Garage Detached, Garage Door Opener, Heated Garage
Garage Spaces 2.0
Garage Description Alley Access, Double Garage Detached, Garage Door Opener, Heated Garage
Fence Fenced
Community Features Schools Nearby, Sidewalks, Street Lights, Shopping Nearby
Roof Type Asphalt Shingle
Porch Enclosed, Patio
Lot Frontage 53.0
Parking Type Alley Access, Double Garage Detached, Garage Door Opener, Heated Garage
Exposure E
Total Parking Spaces 2
Building
Lot Description Back Lane, Back Yard, Few Trees, Front Yard, Lawn, Landscaped
Foundation Poured Concrete
Architectural Style Bungalow
Level or Stories One
Structure Type Stucco,Vinyl Siding
Others
Restrictions None Known
Tax ID 75871989
Ownership Private
Read Less Info
Want to know what your home might be worth? Contact us for a FREE valuation!

Our team is ready to help you sell your home for the highest possible price ASAP

"My job is to find and attract mastery-based agents to the office, protect the culture, and make sure everyone is happy! "







