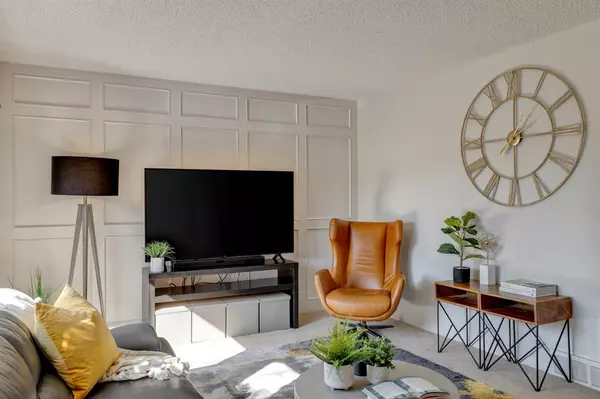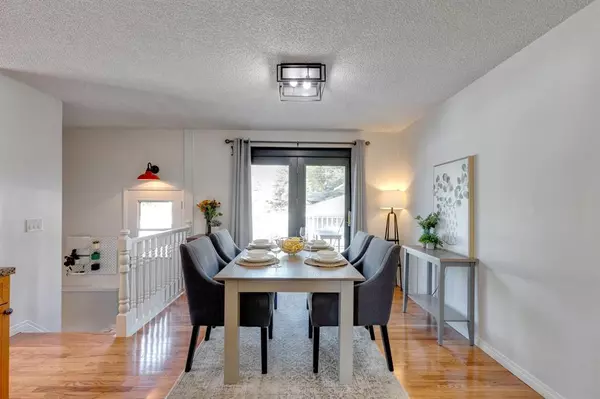$555,000
$559,900
0.9%For more information regarding the value of a property, please contact us for a free consultation.
5 Beds
2 Baths
1,018 SqFt
SOLD DATE : 11/19/2022
Key Details
Sold Price $555,000
Property Type Single Family Home
Sub Type Detached
Listing Status Sold
Purchase Type For Sale
Square Footage 1,018 sqft
Price per Sqft $545
Subdivision Fairview
MLS® Listing ID A2004949
Sold Date 11/19/22
Style Bungalow
Bedrooms 5
Full Baths 2
Originating Board Calgary
Year Built 1959
Annual Tax Amount $3,195
Tax Year 2022
Lot Size 4,994 Sqft
Acres 0.11
Property Description
This beautiful bungalow, located on the quiet tree-lined streets of Fairview, is the perfect place to call home! With easy access to schools, shopping districts, restaurants and more, it’s no surprise why this community has truly become one of the rising premier central communities of Calgary. This renovated home features 5 bedrooms, 2 full bathrooms, and almost 2000 sq/ft of developed living space.
As you enter through the foyer you are immediately welcomed into a bright and spacious living room with an incredible south facing bay window. The luxurious wainscotting detail adds to its impressively formal feel.
Beyond the living room you enter the dining area, complete with stunning french doors that open to your secluded outdoor courtyard, and an adjacent kitchen featuring high-end stainless steel appliances including a sleek gas stove.
Finishing off the upper level you will find three spacious bedrooms and a 3-piece bathroom complete with a walk-in glass shower.
As you enter the fully renovated lower living space, you enter a spacious home office space followed by a sprawling family room complete with vinyl plank flooring, recessed lighting and oversized egress windows adding to the bright and open feel.
Finishing off the basement are two additional bedrooms, a 3-piece bathroom, and a fully renovated laundry room with brand new appliances, custom cabinetry and stunning wood countertops.
With four private entries, your backyard is ready to welcome friends and family into this oversized entertaining space. Complete with a brand new concrete patio, a fully re-landscaped lawn, and a firepit area complete with a convenient gas hookup, this courtyard only continues to add to the entertaining capacity of this home.
Last, but certainly not least, is the oversized, heated double garage featuring built in workbenches and shelving, and two attics for added storage.
Notable upgrades include all new electrical and plumbing throughout the basement, double soundproofing in the basement walls and ceiling, expanded egress basement windows, upgraded insulation throughout the home, high efficiency furnace, new oversized hot water tank, upgraded electrical panel, new paint throughout, new vinyl plank flooring and carpeting, and newer shingles.
Fairview is one of the few Calgary communities that allow for applications for zoning changes from residential single family to legal multi family residential units, including basement and over garage suites. This exponentially increases the value potential of homes across Fairview. Not only is this a great place to start and grow your family, it also features great potential as an investment property. Book your showing today!
Location
Province AB
County Calgary
Area Cal Zone S
Zoning R-C1
Direction S
Rooms
Basement Finished, Full
Interior
Interior Features Ceiling Fan(s), Closet Organizers, French Door, No Smoking Home
Heating Forced Air, Natural Gas
Cooling None
Flooring Carpet, Hardwood, Tile, Vinyl
Appliance Dishwasher, Dryer, Garage Control(s), Gas Stove, Microwave Hood Fan, Refrigerator, Washer, Window Coverings
Laundry In Basement, Laundry Room, Lower Level
Exterior
Garage Alley Access, Double Garage Detached, Garage Door Opener, Garage Faces Rear, Heated Garage, Oversized, Workshop in Garage
Garage Spaces 2.0
Garage Description Alley Access, Double Garage Detached, Garage Door Opener, Garage Faces Rear, Heated Garage, Oversized, Workshop in Garage
Fence Fenced
Community Features Schools Nearby, Playground, Sidewalks, Street Lights, Shopping Nearby
Roof Type Asphalt Shingle
Porch Deck, Patio
Lot Frontage 50.0
Parking Type Alley Access, Double Garage Detached, Garage Door Opener, Garage Faces Rear, Heated Garage, Oversized, Workshop in Garage
Total Parking Spaces 4
Building
Lot Description Back Lane, Back Yard, Front Yard, Lawn, Garden, Low Maintenance Landscape, Interior Lot, Landscaped, Rectangular Lot, Secluded, Treed
Foundation Poured Concrete
Architectural Style Bungalow
Level or Stories One
Structure Type Vinyl Siding,Wood Frame
Others
Restrictions None Known
Tax ID 76482929
Ownership Private
Read Less Info
Want to know what your home might be worth? Contact us for a FREE valuation!

Our team is ready to help you sell your home for the highest possible price ASAP

"My job is to find and attract mastery-based agents to the office, protect the culture, and make sure everyone is happy! "







