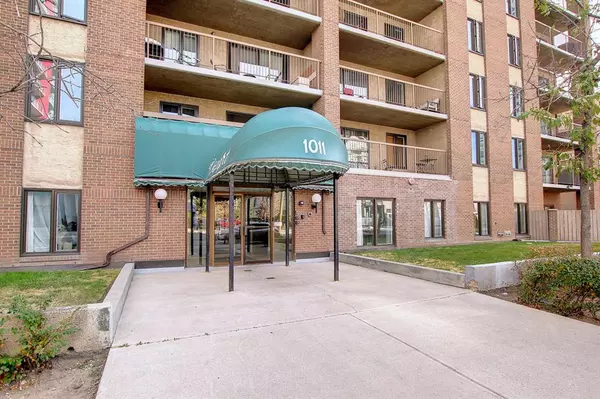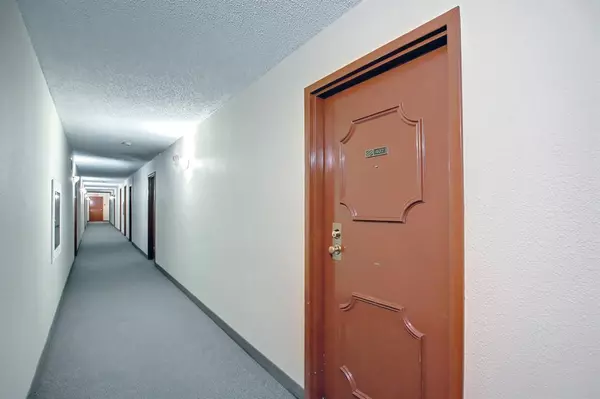$220,000
$224,900
2.2%For more information regarding the value of a property, please contact us for a free consultation.
2 Beds
1 Bath
806 SqFt
SOLD DATE : 11/24/2022
Key Details
Sold Price $220,000
Property Type Condo
Sub Type Apartment
Listing Status Sold
Purchase Type For Sale
Square Footage 806 sqft
Price per Sqft $272
Subdivision Beltline
MLS® Listing ID A2006542
Sold Date 11/24/22
Style High-Rise (5+)
Bedrooms 2
Full Baths 1
Condo Fees $464/mo
Originating Board Calgary
Year Built 1981
Annual Tax Amount $1,440
Tax Year 2022
Property Description
Welcome to the Davenport, where numerous amenities are just steps outside your condo building! This 2 bedroom unit has a large SOUTH-FACING BALCONY. The updated interior features maple cabinets including plenty in the kitchen. There is an extra large storage space in this unit that can be used as pantry! This unit also has a washer and dryer, updated tile and vanity in the bathroom, and 1 assigned underground parking stall. The Davenport has amenities conveniently located in the building such as a gym, large recreation room, and coin laundry room (not that you'll need it as this unit has in unit laundry). Located just a few blocks from the popular Mid-Town Co-op, numerous bars, and so much more - this unit will surely provide you the downtown lifestyle you have been looking for!
Location
Province AB
County Calgary
Area Cal Zone Cc
Zoning CC-MHX
Direction N
Interior
Interior Features No Smoking Home, Pantry, Storage
Heating Baseboard
Cooling None
Flooring Ceramic Tile, Laminate
Appliance Dishwasher, Dryer, Electric Stove, Refrigerator, Washer, Window Coverings
Laundry In Unit
Exterior
Garage Assigned, Off Street, Parkade, Stall, Underground
Garage Description Assigned, Off Street, Parkade, Stall, Underground
Community Features Park, Schools Nearby, Sidewalks, Street Lights, Shopping Nearby
Amenities Available Fitness Center, Parking, Recreation Room, Snow Removal, Trash
Roof Type Tar/Gravel
Porch Balcony(s)
Parking Type Assigned, Off Street, Parkade, Stall, Underground
Exposure S
Total Parking Spaces 1
Building
Story 9
Foundation Poured Concrete
Architectural Style High-Rise (5+)
Level or Stories Single Level Unit
Structure Type Brick
Others
HOA Fee Include Amenities of HOA/Condo,Common Area Maintenance,Gas,Heat,Insurance,Parking,Professional Management,Reserve Fund Contributions,Sewer,Snow Removal,Trash,Water
Restrictions Pet Restrictions or Board approval Required
Ownership Private
Pets Description Restrictions
Read Less Info
Want to know what your home might be worth? Contact us for a FREE valuation!

Our team is ready to help you sell your home for the highest possible price ASAP

"My job is to find and attract mastery-based agents to the office, protect the culture, and make sure everyone is happy! "







