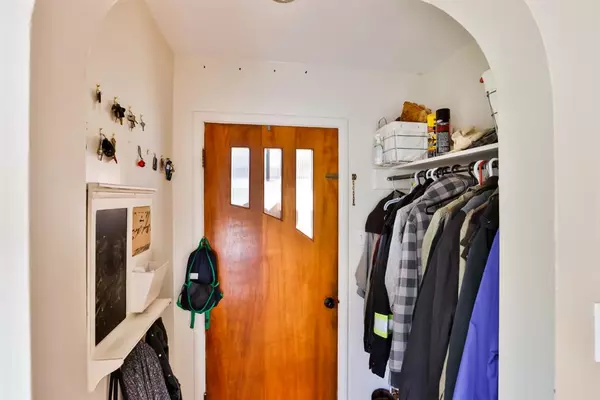$265,000
$269,900
1.8%For more information regarding the value of a property, please contact us for a free consultation.
3 Beds
2 Baths
1,050 SqFt
SOLD DATE : 11/22/2022
Key Details
Sold Price $265,000
Property Type Single Family Home
Sub Type Detached
Listing Status Sold
Purchase Type For Sale
Square Footage 1,050 sqft
Price per Sqft $252
Subdivision Glendale
MLS® Listing ID A1258376
Sold Date 11/22/22
Style Bungalow
Bedrooms 3
Full Baths 2
Originating Board Lethbridge and District
Year Built 1953
Annual Tax Amount $2,977
Tax Year 2022
Lot Size 6,126 Sqft
Acres 0.14
Property Description
"COME TAKE A LOOK ...OPEN HOUSE SATURDAY OCTOBER 15 1:00-2:30........CHARMING SOUTH SIDE BUNGALOW WITH A KITCHENETTE !!! This home in the established neighbourhood of Glendale has plenty of charm with upgrades, and a brand new air conditioner. As soon as you step through the front door you will be struck by the gleaming hardwood floor, large picture window, and original wood burning fireplace. Around the corner is the Dining Nook and u-shaped Kitchen. On the main level are 2 generous sized Bedrooms that share a renovated Bath. Downstairs has been fully developed with a large Family room with custom built in shelves and gas fireplace, Another Bedroom, full Bath, and Utility room with kitchnette, perfect for a roomate or hobbyist. Outside you will find an enormous yard – plenty of room to build your dream garage. Don’t Miss Out on this Rare Opportunity!!!
Location
Province AB
County Lethbridge
Zoning R-L
Direction E
Rooms
Basement Finished, Full, Suite
Interior
Interior Features Built-in Features, See Remarks
Heating Forced Air, Natural Gas
Cooling Central Air
Flooring Carpet, Hardwood, Linoleum
Fireplaces Number 2
Fireplaces Type Gas, Wood Burning
Appliance Central Air Conditioner, Dishwasher, Range Hood, Refrigerator, Stove(s)
Laundry In Basement
Exterior
Garage None
Garage Description None
Fence Fenced
Community Features Schools Nearby, Playground, Shopping Nearby
Roof Type Asphalt Shingle
Porch Rear Porch
Lot Frontage 50.0
Parking Type None
Building
Lot Description Back Yard, Front Yard, Landscaped
Foundation Poured Concrete
Architectural Style Bungalow
Level or Stories One
Structure Type Wood Frame
Others
Restrictions None Known
Tax ID 75847476
Ownership Private
Read Less Info
Want to know what your home might be worth? Contact us for a FREE valuation!

Our team is ready to help you sell your home for the highest possible price ASAP

"My job is to find and attract mastery-based agents to the office, protect the culture, and make sure everyone is happy! "







