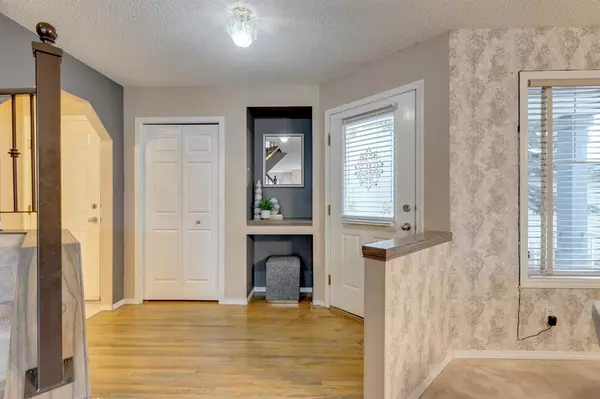$549,500
$549,000
0.1%For more information regarding the value of a property, please contact us for a free consultation.
3 Beds
3 Baths
1,903 SqFt
SOLD DATE : 11/17/2022
Key Details
Sold Price $549,500
Property Type Single Family Home
Sub Type Detached
Listing Status Sold
Purchase Type For Sale
Square Footage 1,903 sqft
Price per Sqft $288
Subdivision Douglasdale/Glen
MLS® Listing ID A2008519
Sold Date 11/17/22
Style 2 Storey
Bedrooms 3
Full Baths 2
Half Baths 1
Originating Board Calgary
Year Built 1997
Annual Tax Amount $3,235
Tax Year 2022
Lot Size 5,704 Sqft
Acres 0.13
Property Description
An amazing opportunity to own this well maintained family home, perfectly located on a huge pie lot in a cul-de-sac, steps away from play parks, river pathways, the new YMCA, amenities at Quarry Park, Douglasdale and easy to access to Deerfoot as well as just about anywhere in the city. This former Avi showhome comes with many big ticket items taken care of, newer roof and siding, No Poly- B, HE furnace and AC. The main floor consists of hardwood flooring, separate dining which would make for a great office, half bathroom plus laundry room. The kitchen offers plentiful cabinetry with a movable eat up island which offer offers additional cabinetry, barely used stainless steel appliances, there is a corner pantry and is open to the living room room which boasts a cozy gas fireplace finished in tile and breakfast nook with access to the deck and overlooks the massive yard. The upper level has a huge master bedroom with large walk-in closet and en-suite bathroom including a soaker tub, separate shower with glass enclosure and spacious vanity. There are a further 2 bedrooms above, a family bathroom plus a bonus room. The garage is fully insulated and with it being a former showhome even comes with knockdown ceilings, pot lighting and finished drywall. The lower level awaits your ideas and could easily be developed with a sunshine basement potentially adding an additional 800 SqFt+ to the already 1,900 SqFt or existing living space.
Location
Province AB
County Calgary
Area Cal Zone Se
Zoning R-C1
Direction S
Rooms
Basement Full, Unfinished
Interior
Interior Features High Ceilings, Kitchen Island, Laminate Counters, Natural Woodwork, No Animal Home, No Smoking Home, Open Floorplan, Pantry, See Remarks, Soaking Tub, Storage, Vinyl Windows
Heating High Efficiency, Forced Air, Natural Gas
Cooling Central Air
Flooring Carpet, Hardwood, Linoleum
Fireplaces Number 1
Fireplaces Type Family Room, Gas, Tile
Appliance Central Air Conditioner, Dishwasher, Dryer, Electric Stove, Garage Control(s), Microwave, Range Hood, Refrigerator, Washer, Window Coverings
Laundry Laundry Room, Main Level
Exterior
Garage Double Garage Attached, Driveway, Insulated
Garage Spaces 2.0
Garage Description Double Garage Attached, Driveway, Insulated
Fence Fenced
Community Features Park, Schools Nearby, Playground, Shopping Nearby
Roof Type Asphalt Shingle
Porch Deck, Front Porch
Lot Frontage 23.98
Parking Type Double Garage Attached, Driveway, Insulated
Total Parking Spaces 2
Building
Lot Description Back Yard, Cul-De-Sac, Landscaped, Pie Shaped Lot
Foundation Poured Concrete
Architectural Style 2 Storey
Level or Stories Two
Structure Type Vinyl Siding,Wood Frame
Others
Restrictions None Known
Tax ID 76802016
Ownership Private
Read Less Info
Want to know what your home might be worth? Contact us for a FREE valuation!

Our team is ready to help you sell your home for the highest possible price ASAP

"My job is to find and attract mastery-based agents to the office, protect the culture, and make sure everyone is happy! "







