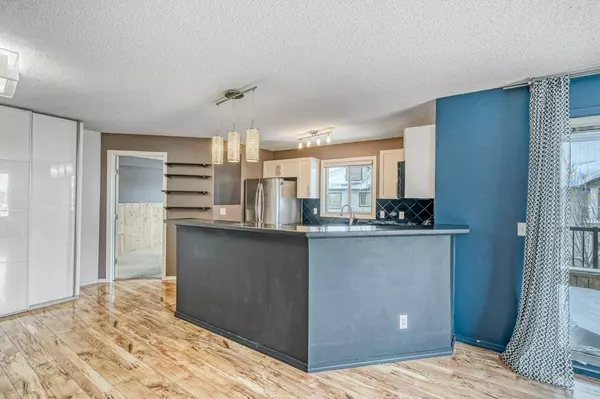$230,000
$239,000
3.8%For more information regarding the value of a property, please contact us for a free consultation.
2 Beds
2 Baths
974 SqFt
SOLD DATE : 11/21/2022
Key Details
Sold Price $230,000
Property Type Condo
Sub Type Apartment
Listing Status Sold
Purchase Type For Sale
Square Footage 974 sqft
Price per Sqft $236
Subdivision Bridlewood
MLS® Listing ID A2005945
Sold Date 11/21/22
Style Low-Rise(1-4)
Bedrooms 2
Full Baths 2
Condo Fees $568/mo
Originating Board Calgary
Year Built 2016
Annual Tax Amount $1,372
Tax Year 2022
Property Description
The open concept plan features a spacious dining area with a huge built-in pantry/storage unit. The kitchen boasts black granite counter tops, breakfast bar and matching black stove, dishwasher and microwave hood. The fridge is stainless steel. The large family room features custom wall/entertainment-unit and a patio door leading out to the oversized, covered west and north facing balcony. The primary bedroom offers a wallk-through closet complete with a custom wardrobe and a full ensuite bathroom. The second bedroom is located on the opposite side of the unit conveniently beside the second full bathroom. The wood-accented walls and hardwood floors give this home a cabin feel. Other features include huge in-suite storage unit and additional custom closet, in-suite laundry and more windows and natural light then any other suite. The condo fees include electricity! Bridlewood has schools, transit, grocery stores, gas stations, local pubs and restaurants. There is easy access to Stony Trail. Don't miss out on this opportunity!
Location
Province AB
County Calgary
Area Cal Zone S
Zoning M-1 d75
Direction N
Interior
Interior Features Granite Counters, Kitchen Island, Storage
Heating Baseboard
Cooling None
Flooring Carpet, Linoleum
Appliance Dishwasher, Dryer, Electric Range, Garage Control(s), Microwave Hood Fan, Refrigerator, Washer
Laundry In Unit
Exterior
Garage Underground
Garage Description Underground
Community Features Lake, Park, Sidewalks, Street Lights
Amenities Available Secured Parking, Storage
Roof Type Asphalt Shingle
Porch Balcony(s)
Parking Type Underground
Exposure N,W
Total Parking Spaces 1
Building
Story 3
Foundation Poured Concrete
Architectural Style Low-Rise(1-4)
Level or Stories Single Level Unit
Structure Type Brick,Vinyl Siding,Wood Frame
Others
HOA Fee Include Caretaker,Common Area Maintenance,Electricity,Heat,Insurance,Parking,Professional Management,Reserve Fund Contributions,Sewer,Snow Removal,Water
Restrictions Easement Registered On Title,Restrictive Covenant-Building Design/Size,Utility Right Of Way
Ownership Private
Pets Description Restrictions
Read Less Info
Want to know what your home might be worth? Contact us for a FREE valuation!

Our team is ready to help you sell your home for the highest possible price ASAP

"My job is to find and attract mastery-based agents to the office, protect the culture, and make sure everyone is happy! "







